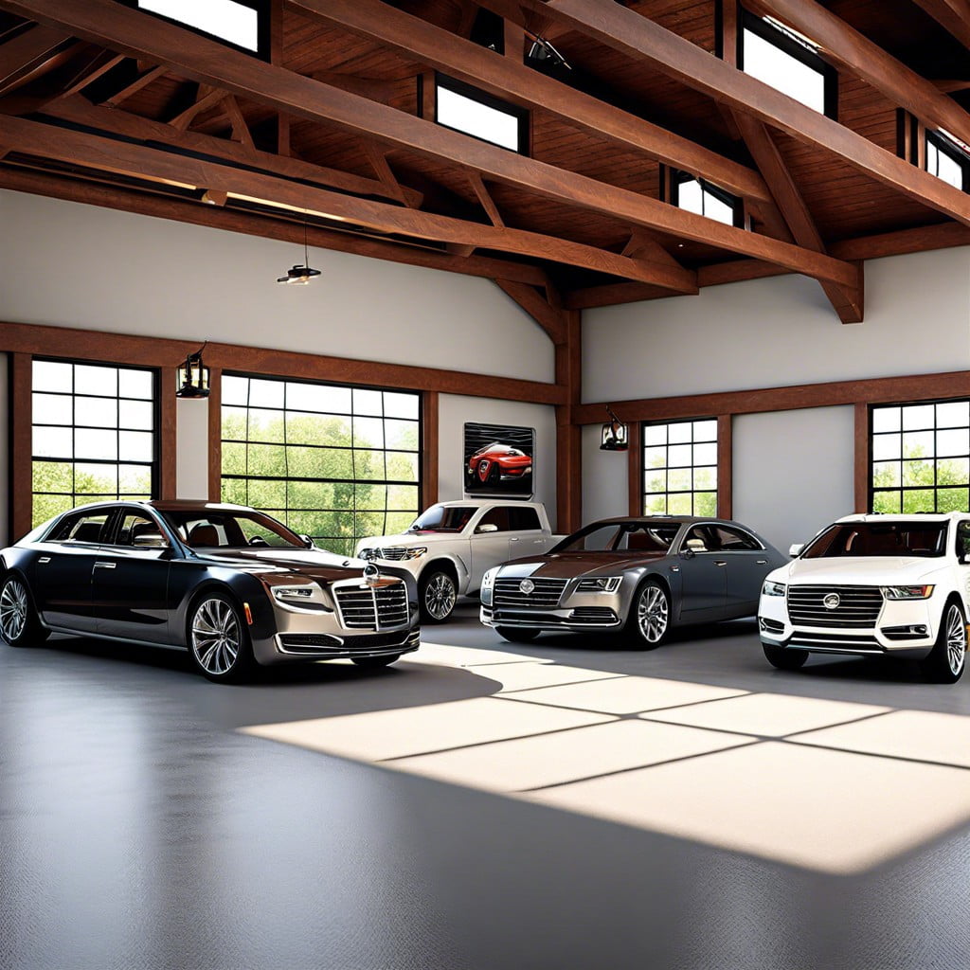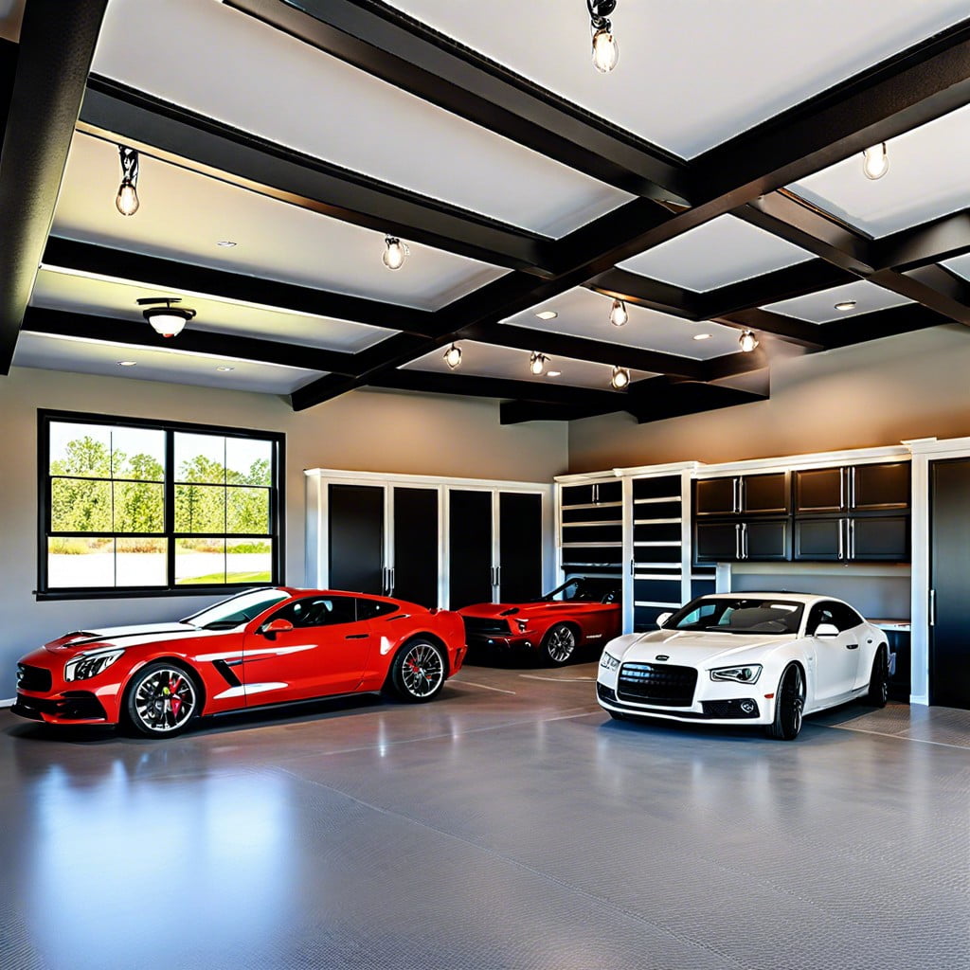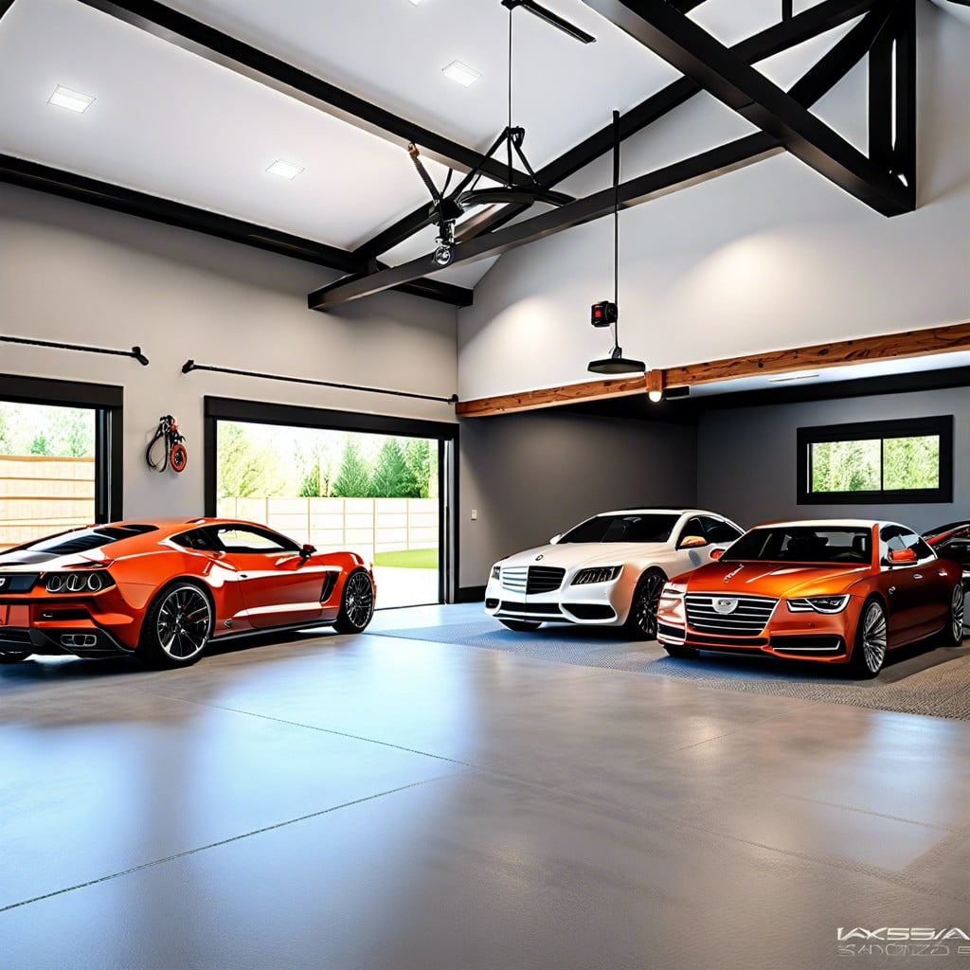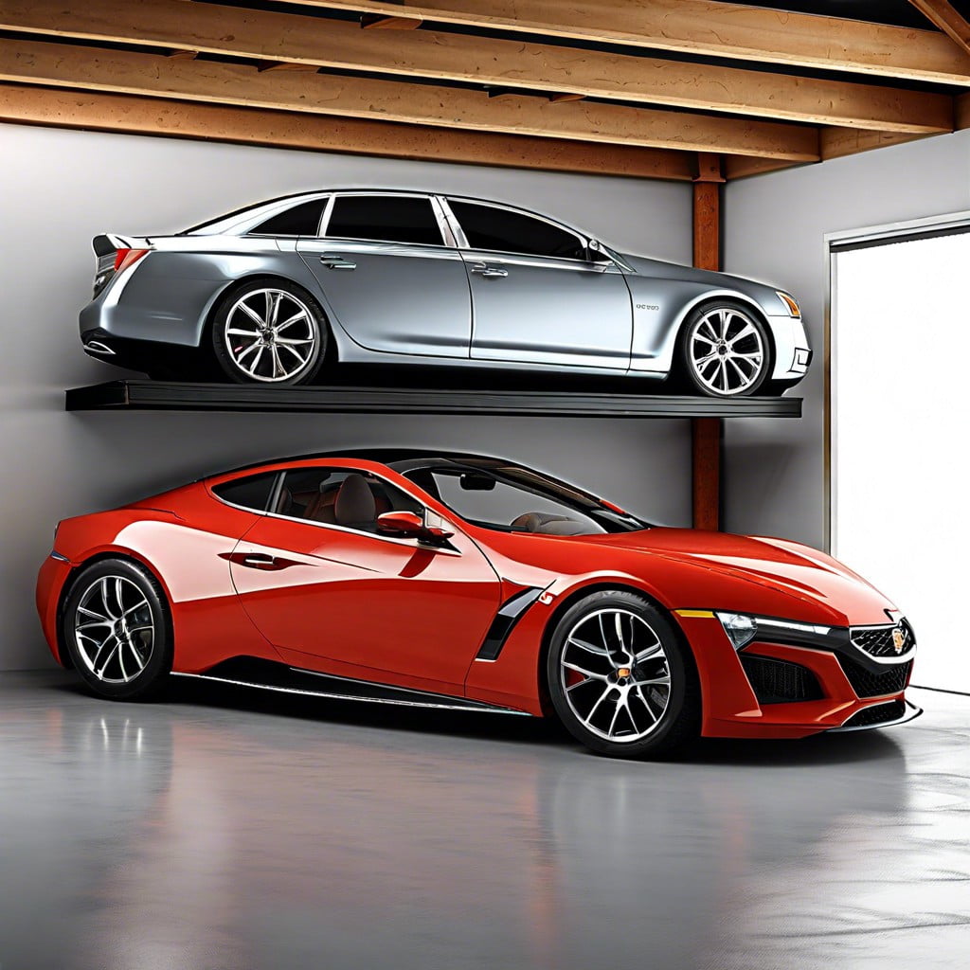Understanding the dimensions of a four-car garage is essential because it ensures you make the most of your space for storage, parking, and workspace needs.
Key takeaways:
- Ideal dimensions: 20-24ft width, 40ft length for four-car garage.
- Consider customization for storage, workspace, or larger vehicles.
- Standard garage height: 8ft, consider taller for vans or storage.
- Standard garage depth: 20ft, consider 24ft for larger vehicles or storage.
- Check zoning regulations and building codes before construction.
Understanding the Need for a 4-Car Garage

A 4-car garage provides ample space to accommodate a multi-vehicle household or for collectors requiring extra room for vintage cars. This type of garage also allows for additional storage or a workshop area without sacrificing parking space.
It can improve property value and appeal for future buyers who might also appreciate the benefits of extra garage space.
Consider the lifestyle and space needs before deciding on a 4-car garage, as it requires more land and can significantly impact project budget and architectural design.
Ideal 4-Car Garage Dimensions

To comfortably accommodate four vehicles and provide adequate space for opening doors and moving around, a typical 4-car garage should measure at least 20 to 24 feet in width internally. Each vehicle ideally requires a minimum width of 10 feet for a total of 40 feet to ensure safe passage between parked cars. The length should extend to about 20 feet to accommodate most cars, resulting in a footprint of 40 feet by 20 feet for the entire space.
However, dimensions can scale upward depending on additional needs such as storage, workspace, or larger vehicles. For those planning to include a workbench or cabinets, extending the depth further, to 22 or 24 feet, can create valuable extra space. When considering larger vehicles or the need for extra maneuvering room, increasing the width to 12 feet per car can make the environment more comfortable.
In brief, ideal dimensions provide not only room for parking but also for the full spectrum of activities a comprehensive garage space offers. Keep in mind, customization to personal needs will always yield the most satisfaction from the available square footage.
Minimum Dimensions for Comfort and Functionality

To ensure your four-car garage melds comfort with functionality, adhere to a few key measurements. For individual car spaces, aim for a width of at least 10 feet per car, totaling a minimum of 40 feet. This allows ample room to open doors and navigate around vehicles without risking dents and scratches.
In terms of length, a depth of 20 feet will serve most cars comfortably, affording enough space for a workbench or additional storage at the rear. Remember, a few extra feet in each dimension can make significant differences for ease of movement and utility – it’s worthwhile to consider upsizing from the minimum if the lot allows.
Standard Garage Height

The height of a garage is a critical consideration, impacting everything from the types of vehicles that can be accommodated to storage options and the overall architectural aesthetics. For a 4-car garage, the standard wall height is generally 8 feet, accommodating most passenger vehicles comfortably. However, for those planning to store taller vehicles such as vans, trucks, or those requiring car lifts or overhead storage, increasing the height to 9 or even 10 feet may be beneficial.
Ensuring enough overhead space also takes into account the needs of garage door mechanisms and potential loft storage, while also leaving room for proper lighting fixtures and garage door openers. Keep in mind that any adjustments in height should also take into consideration the local building codes which dictate minimum and maximum allowable heights.
Standard Garage Depth
For most vehicles to fit comfortably, a depth of at least 20 feet is recommended. This allows for ample room to park and maneuver cars, as well as to open doors and trunks without obstruction.
However, if you plan to store larger vehicles or add workbenches, shelving, or storage in the rear, consider extending the depth to 24 feet or more. This extra space can also accommodate a utility area, providing a spot for lawn equipment or bicycles.
Keep in mind the depth will also need to incorporate additional space for walking around vehicles and accessibility to any built-in storage solutions. Always ensure there’s sufficient room for the intended use while planning your garage layout.
Average Vehicle Dimensions
When designing a 4-car garage, accounting for the average vehicle size ensures each car fits comfortably with room to maneuver. Sedans typically measure about 16 to 17 feet in length and 6 to 7 feet in width. SUVs and trucks, larger by design, vary from 17 to 19.5 feet long and 6 to 7 feet wide. Luxury cars, sports cars, and other specialty vehicles may differ significantly in size and should be considered if they are part of your fleet.
These dimensions serve as a reference point for defining the width and depth of garage bays, ensuring adequate space for doors to open and close, as well as for storage and movement around the vehicles. Keep in mind that extra space facilitates not just parking, but also ease of maintenance and safety while moving around parked cars.
Garage Door Options for 4-Car Garages
When selecting doors for a 4-car garage, you’ll typically encounter two main types: large single doors or multiple smaller doors.
Choosing a large single door creates a seamless façade and can be cost-effective, but it requires a sturdy supporting wall and a wider opening mechanism. This type of door averages between 16 and 18 feet wide, suitable for four vehicles.
Opt for multiple smaller doors, generally two 8 or 9-foot wide doors, to provide independent access for each vehicle and add aesthetic appeal through symmetry. This option also allows for more flexible garage interior arrangements, potentially allocating space for a workshop or storage without affecting vehicle access.
Roll-up doors save ceiling space and are ideal for garages with high ceilings or limited headroom but usually come at a higher cost and entail more complex installation.
Whether choosing one large or multiple smaller doors, ensure compatibility with garage door openers, and consider insulation properties for climate control and noise reduction. Garage door windows add natural light but should be tempered or reinforced for security.
Zoning Regulations and Building Codes
Before embarking on building a 4-car garage, check local zoning regulations and building codes as they dictate crucial aspects of construction. These rules vary by location and are set to ensure safety, structural integrity, and community coherence.
1. Setbacks: Zoning laws define the distance your garage must be from property lines, known as setbacks, impacting garage placement on your property.
2. Size Limits: Some areas restrict the total size of structures on residential lots, which could affect your 4-car garage’s allowable dimensions.
3. Height Restrictions: There may be a cap on how tall your garage can be, based on residential zone classifications or proximity to other structures.
4. Appearance Ordinances: In certain neighborhoods, design and exterior finishes might need approval to maintain community aesthetic standards.
5. Permit Requirements: Obtain the necessary permits before construction; failure to do so can lead to fines or mandatory alterations to comply with code.
6. Accessibility: Building codes often require specific accommodations for accessibility, such as door widths and entry designs, that might influence your garage’s layout.
It’s advisable to engage with local planning authorities early in your project to navigate these regulations smoothly and avoid potential roadblocks.
Factors Influencing Garage Size and Design
Vehicle Size and Quantity:
Account for the type and number of vehicles intended for storage. Larger vehicles, like trucks and SUVs, require more space.
Functionality:
Consider additional uses for the space such as workshop areas, storage, or a gym. This will dictate the need for more square footage.
Property Constraints:
Assess the available land. The property size may limit the garage footprint, impacting dimensions and design.
Local Building Codes:
Adherence to local ordinances is crucial. Restrictions often influence the maximum size and setbacks from property lines.
Aesthetic Integration:
Ensure the garage design complements the home’s architecture. This might affect the choice of materials, color, and roof style.
Future Flexibility:
Plan for potential changes in use over time. Design the space to be adaptable for different vehicles or functions.
Efficient Use of a 4-Car Garage Layout
Maximizing space in a four-car garage requires strategic planning. Opt for a deeper rather than wider footprint to fit vehicles comfortably. Consider a tandem layout, where two cars park end-to-end in a single lane, doubling capacity without expanding the garage’s width.
Align your storage solutions—such as wall-mounted shelving and ceiling racks—around the perimeter to keep the floor area clear for vehicle maneuvering. Additionally, a workspace or functional area for tools and equipment should be incorporated into the design without impeding vehicle access. Utilize vertical space wisely to ensure every square foot serves a purpose.
Employing lifts can enhance capacity, allowing for one vehicle to be stored above another, which is ideal for less frequently used cars or seasonal vehicles. Ensure that the chosen layout promotes easy entry and exit for both cars and people, emphasizing safety and convenience.
Incorporate good lighting and ventilation to maintain visibility and air quality, which is particularly important in larger garages where fumes can accumulate. By following these tips, a four-car garage can offer an organized, multi-functional space beyond mere vehicle storage.
FAQ
How many cars fit in a 30×40 garage?
A 30×40 garage can comfortably accommodate 3-4 cars.
How many car garage is a 40×60?
A 40×60 garage can comfortably accommodate up to six cars or trucks.
How deep should a garage be for a full size pickup?
A garage should be at least 24 feet deep to comfortably accommodate a full-size pickup truck.
What is the ideal garage size for accommodating a larger vehicle like an SUV or a van?
The ideal garage size to accommodate a larger vehicle, such as an SUV or van, is typically around 22-24 feet in length and 12-16 feet in width.
How does the inclusion of a workshop or storage space influence garage dimensions?
The inclusion of a workshop or storage space typically increases garage dimensions to accommodate the additional room needed for activities or items.
What factors should be considered when designing a 4-car garage layout?
When designing a 4-car garage layout, consider factors such as vehicle size, storage needs, workspaces, accessibility, garage door positioning, lighting, and ventilation.