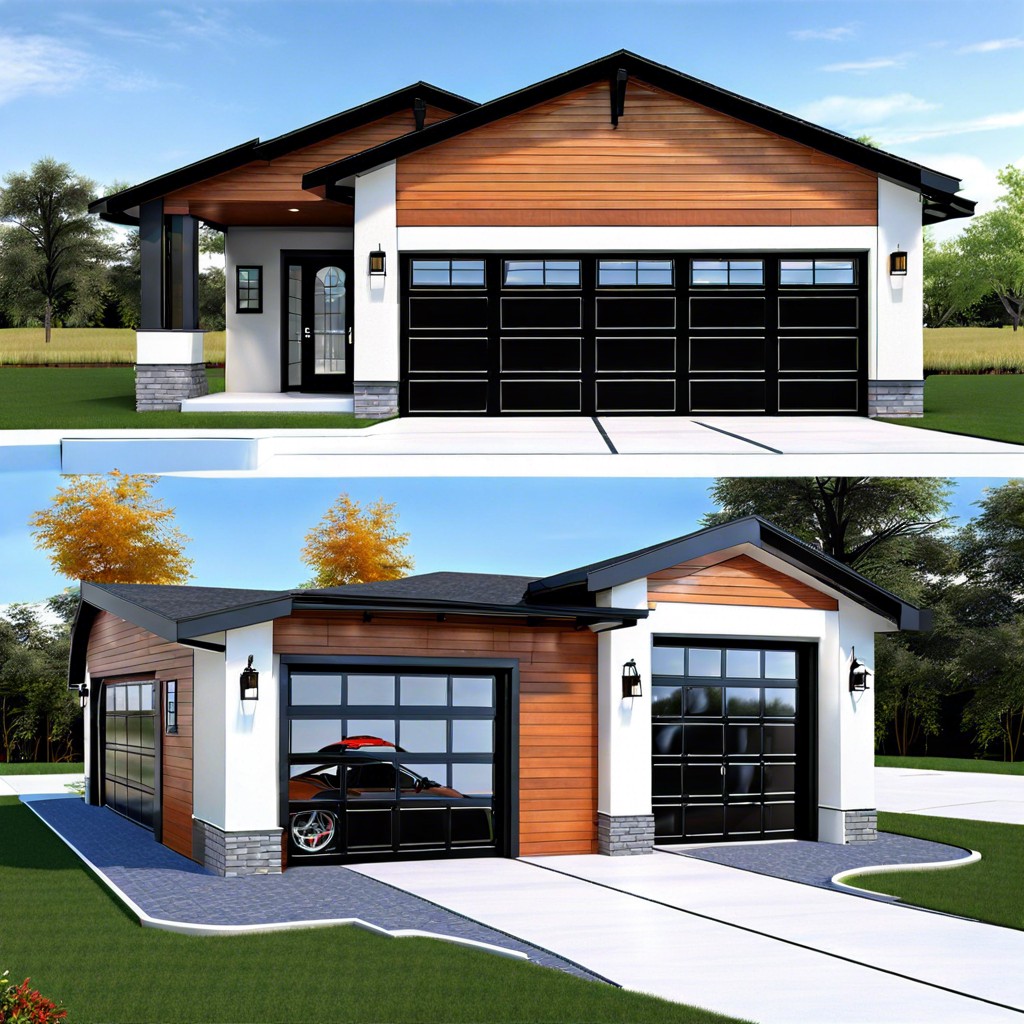Learn how to seamlessly add an extension to your existing garage, enhancing space and functionality without the headache.
Key takeaways:
- Evaluate existing garage for planning.
- Ensure permits are obtained before construction.
- Gather essential tools and materials for building.
- Follow a step-by-step construction approach.
- Match new addition’s materials with existing structure.
Plan and Design

First things first, evaluate your current garage. Study the existing structure, size, and layout. Measure everything twice (just like Grandma’s cookie recipes). Mistake-proofing, folks!
Next, sketch out your vision or hire a pro to do it. Visuals can save you countless headaches. Think about how you want to use the added space. Bigger workshop? Extra parking? Maybe a top-secret lair?
Consider the flow. How will the new addition connect with the old? Doors, walls, and windows all need alignment. You don’t want your garage looking like it got dressed in the dark.
Consider rooflines—matching angles can make or break the visual harmony. And remember, sloped roofs are the nerdy home-run hitters for drainage.
Don’t forget utilities. Plan for electrical outlets, lighting, and possibly heating or cooling systems. No one wants to hang out in a dim, freezing cave.
Finally, think about materials. Match them with your existing structure or contrast for dramatic flair. This isn’t just a garage; it’s a statement!
Calculate Costs
Time to talk dollars and cents. Knowing the cost of your garage addition is crucial to avoid unexpected expenses. Let’s break it down:
First, size matters. The bigger the garage, the more materials and labor you’ll need. Check how much square footage you’re adding.
Materials can vary wildly in cost. Basic concrete, wood, and drywall are cheaper, but add in insulation, windows, and high-end finishes, and your budget grows.
Labor is another factor. DIY can save money, but hiring contractors brings expertise (and peace of mind, because let’s face it, we aren’t all Bob the Builder).
Don’t forget permits. They aren’t just annoying pieces of paper; local governments have a whole licensing love affair that can add to your costs.
Lastly, factor in some cushion for surprise expenses. Unexpected issues always seem to pop up, like a broken pipe or discovering the burial ground for ancient alien artifacts right beneath your garage. Be prepared!
It’s all about balancing your dream garage with your wallet.
Obtain Permits
Permits might sound like the DMV’s cousin, but they’re crucial. They ensure your garage addition is safe and up to code, saving you headaches (and potential fines) down the line.
First, visit your local city or county building department. They’ll provide specific guidelines on what’s required for your project. You might need blueprints, detailed plans, or various forms.
Next, consider potential inspections. Initial, midpoint, and final inspections are common. Make friends with your inspector—they’re there to help, not just nitpick.
Finally, be patient. Permit applications can take time to process. Submit everything correctly to avoid delays. Take this as a chance to perfect your garage-building playlist.
Gather Tools and Materials
Alright, you’ve got your plan, your permits, and now it’s time to play Bob the Builder. Tools and materials are the bread and butter of any construction project, so start by gathering the essentials.
Head to your local hardware store or raid your garage with the enthusiasm of a pirate hunting for treasure. First, you’ll need basic hand tools: hammers, screwdrivers, a trusty tape measure, and a level to keep things from going all Pisa on you. A power drill will save your wrists, and a circular saw will slice through lumber like butter on a hot day.
Stock up on wood, nails, screws, and bolts—yes, lots of bolts. Get concrete mix for the foundation, and rebar to reinforce it; you don’t want your garage addition crumbling at the first hint of bad weather. Oh, and don’t forget the insulation—nobody likes a drafty garage.
Last but not least, safety gear. Hard hats, gloves, safety glasses. No one wants to end up at the ER with a “fun” story about that time they didn’t wear gloves and made a lifelong enemy of a splinter.
Step-by-Step Construction
First, lay the foundation. Dig trenches for the footings and pour concrete. It’s like baking a cake, but with fewer eggs and more cement. Ensure it’s level and let it cure.
Next, frame the walls. Use treated lumber to construct the wall panels. Measure twice, cut once—unlike hair, wood doesn’t grow back. Assemble each wall on the ground, then lift them into place and secure them.
Install the roof. Attach trusses or rafters to frame the roof shape. Add sheathing, felt paper, and then shingles. If you like puzzles, you’ll love this part—just without the missing pieces.
Add doors and windows. Carefully cut openings in your wall frames. Fit and secure doors and windows to bring in light and air. Plus, it’s nice to have an actual way in and out.
Finish with siding and trim. Choose materials that match or complement your existing garage. This step is like putting icing on that concrete cake. Make it look good!
Don’t forget electrical. Plan the wiring layout and install outlets, lighting, and switches. Hire a pro if you’re not sure—better safe than crispy.