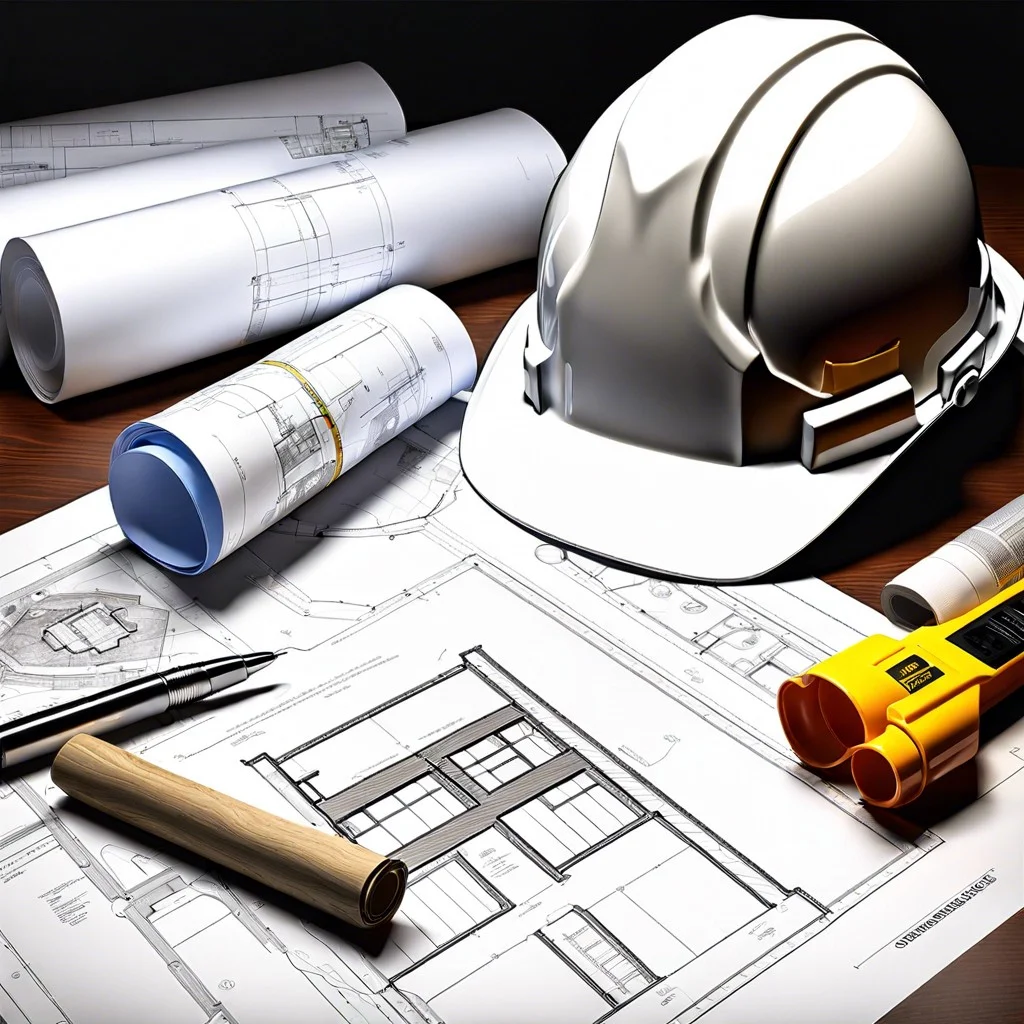Learn how to build a garage step-by-step, from planning through construction to finishing touches.
Key takeaways:
- Assess local building codes and permits before starting construction.
- Plan the layout and size to accommodate current and future needs.
- Choose the type of garage (attached, detached, or carport) based on functionality and budget.
- Build a sturdy foundation and structure using appropriate materials.
- Consider DIY or hiring a professional based on skill level and budget.
Assess Local Building Codes and Permits

Before you break ground on your new garage, a trip to your local building department is essential. They can provide you with the specific requirements and zoning laws applicable in your area. Here’s what you typically need to do:
- Obtain building permits: This ensures your garage plans meet local safety standards and building codes.
- Understand zoning restrictions: These might limit the garage’s size, location on your property, or even the materials you can use.
- Check for easements: Verify if your property has any right-of-way or restrictions that could affect your building plans.
Handling these details early prevents headaches down the line and avoids costly mistakes or delays. It might seem like jumping through hoops, but it’s better than tearing down a new garage due to non-compliance!
Plan the Layout and Size
Determining the right dimensions and configuration for your garage is crucial. Start by considering the number of vehicles you plan to accommodate. For a standard single-car garage, aim for about 12×22 feet. Double that space for two cars. If you need extra room for storage, a workspace, or movement, add at least 4 feet to the width or depth.
Think about the future as well. A larger garage can offer more than just parking space; it might serve as a workshop or provide additional storage. Also, consider the placement of doors and windows. Position them to maximize natural light and ensure easy access.
Accessibility is key. Plan the driveway with enough space for cars to maneuver comfortably. This involves not just the width but also the turning radius leading into the garage.
Lastly, check how your planned garage aligns with your house’s existing architecture. An out-of-place design can be an eyesore and potentially affect your property’s value. Keep aesthetics in line with functionality for a garage that complements your home beautifully.
Choose the Type of Garage
Deciding on a garage type hinges largely on functionality and budget. Attached garages provide direct access to your home, thus enhancing convenience, especially in adverse weather. They often require less building material as one wall is already in place, making them a cost-effective option.
Detached garages offer more flexibility in size and location. They suit property owners who need additional workspace or storage away from the main living area, minimizing noise and disruption within the home.
Consider a carport if budget and space are limited. Carports are open-sided, offering shelter for vehicles with less expense and construction complexity than fully enclosed garages.
Think about future needs as well. Opting for a structure with extra space might prove beneficial for storage or as a workshop. Planning with foresight ensures your garage will continue to meet your needs as they evolve.
Build the Foundation and Structure
Start by clearing and leveling the designated area, ensuring it’s free from debris and vegetation. For a sturdy base, lay a gravel bed to improve drainage and prevent foundation cracking over time.
Next, consider the type of foundation best suited for your garage based on the soil type and climate. Options typically include slab, crawlspace, or basement foundations. A concrete slab is most common for garages, providing a solid, flat surface. It requires setting forms and reinforcing the concrete with steel bars, ensuring the longevity and durability of your structure.
Now, frame the walls using either wood or steel, depending on your preference and budget. Remember, precision in measuring and cutting ensures that the structure aligns correctly, which is vital for the next phase.
Following wall construction, install roof trusses. These can be prefab or built on-site. Roof trusses should be securely attached and spaced accurately to support the roofing material and any future load from snow or storage.
Lastly, consider adding windows and doors during the framing stage. This approach simplifies the process and integrates these elements seamlessly into the structure, allowing for natural light and easy access.
DIY Vs. Hiring a Professional
If you have a knack for hands-on projects, tackling the garage construction yourself might save you money and deliver personal satisfaction. However, consider your skill level carefully; a garage is a complex structure that requires expertise in carpentry, roofing, and potentially plumbing and electrical work.
On the flip side, hiring a professional can streamline the process. Experts bring seasoned knowledge to avoid common pitfalls, ensure compliance with local codes, and can handle unforeseen challenges efficiently. While this option might increase your budget, it reduces the risk of costly mistakes and can significantly shorten the project timeline.
Weigh the pros and cons of each approach based on your skills, budget, and time constraints. No matter which route you take, staying informed and proactive throughout the process is key.