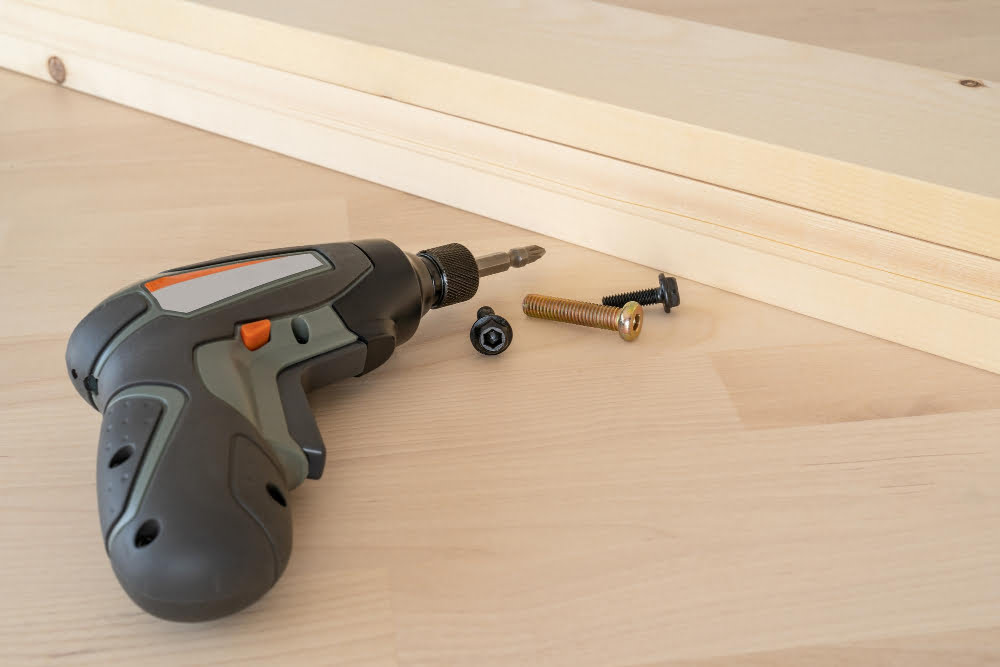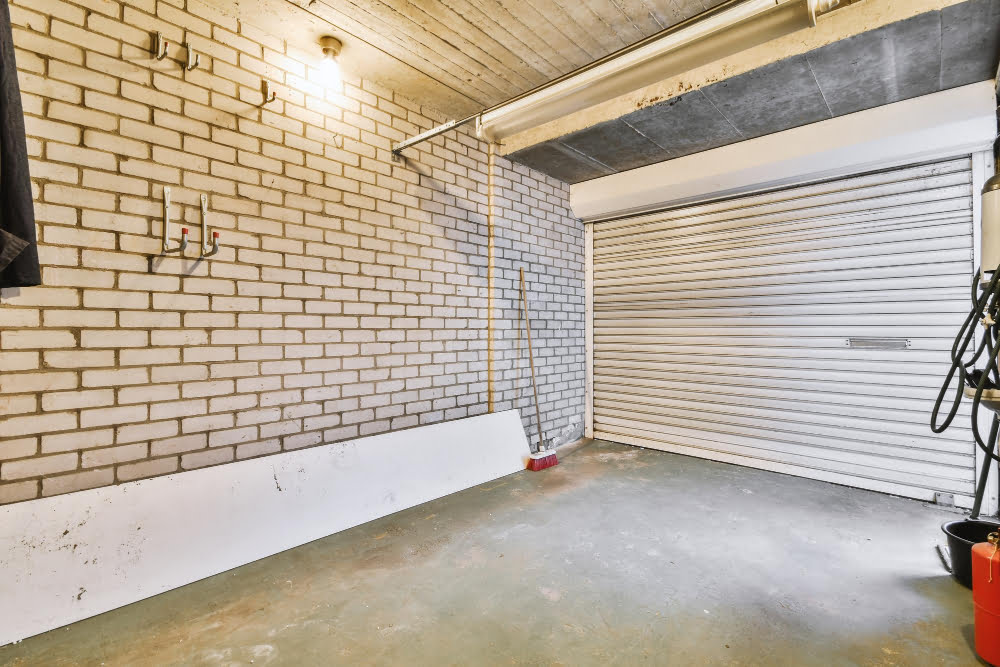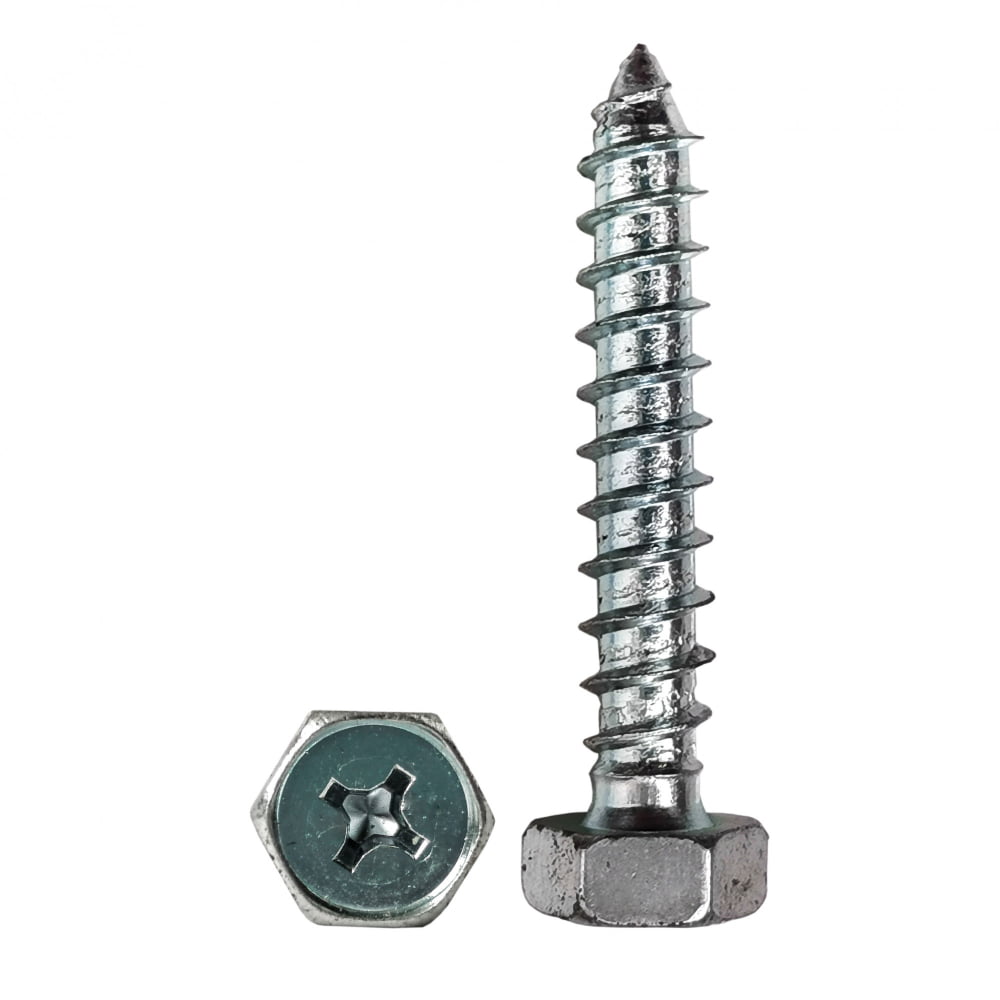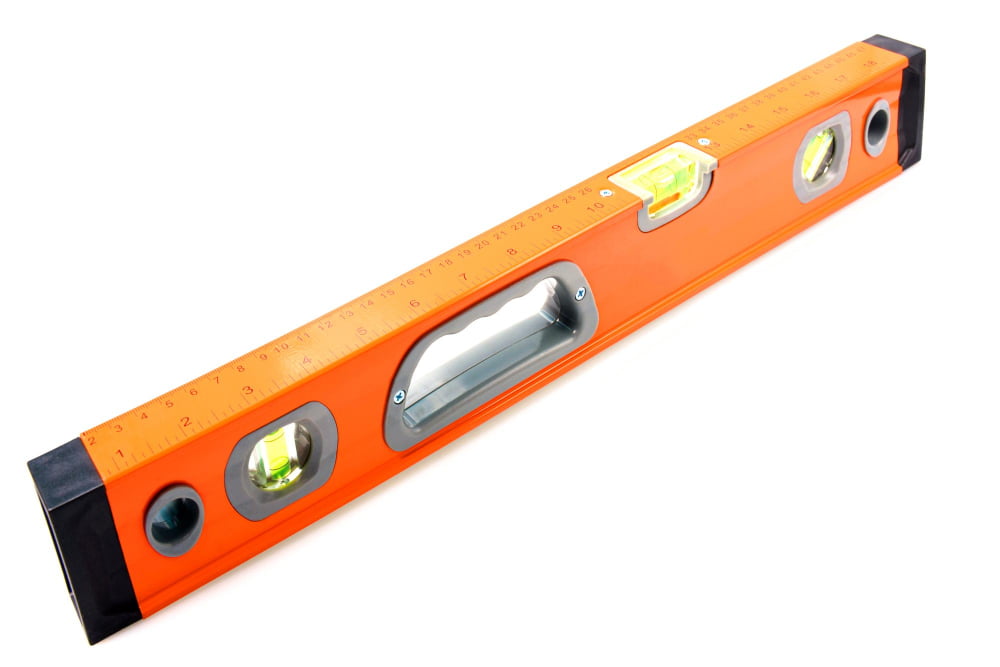Explore the step-by-step process of building a practical and efficient storage loft in your garage to maximize space.
Building a garage storage loft can be a great solution for freeing up floor space and organizing your garage more effectively. This DIY project involves several key steps, such as planning the design, selecting the right materials, framing the loft, and installing the decking.
By following a systematic approach, you can construct a loft that is sturdy, safe, and suitable for storing a wide range of items. This article will guide you through each step of the process, providing detailed instructions and practical tips to help you build a garage storage loft that meets your specific needs.
Key takeaways:
- Use quality tools and materials for a sturdy garage storage loft.
- Plan the design and measurements carefully to maximize space.
- Follow proper assembly techniques for a stable and level platform.
- Install plywood and support members for added strength and organization.
- Load and organize items strategically, distributing weight evenly for safety.
Necessary Materials and Tools for Garage Storage Loft

To embark on this practical and rewarding project, having the right tools and materials on hand will streamline the process. Ideally, you’ll need several 2×4 and 2×6 boards of varying lengths for the structure, plywood for the floor, and screws for assembly.
Feel free to get the wood pre-cut at your local home improvement store to ease the process. Tools you’ll require include a drill, a saw, a level, a measuring tape, and a ladder. Remember, quality is vital; these tools and materials will dictate the durability and load capacity of your garage loft storage. For safety, working gloves and glasses are also indispensable.
Getting Started On Your Storage Loft Project

To initiate your loft project, clear your garage and mark the loft area. This will give an idea of the space that needs to be worked on.
Ensuring that the garage door and opener function smoothly is paramount, as the loft should not obstruct their movement.
A loft ladder or stairs plan is necessary to ensure easy accessibility.
Carefully consider the loft height and factor in the items to be stored while deciding the height clearance.
Draw up a blueprint for the loft, taking into account all measurements, to avoid any geometric discrepancies.
Study the blueprint, ensuring it matches with your vision and the existing structure of the garage.
Make sure that the allocated space doesn’t hamper the garage’s functionality.
Finally, gather all the tools and materials as per the requirements, which would typically include four-by-four posts, two-by-six joists, four-by-eight plywood sheets, and screws.
How to Size Materials for Garage Loft

Determining the proper size of materials for your garage loft is crucial for overall stability and functionality.
Firstly, you need to measure the area of the garage where the loft will be installed. Take into consideration not only the floor space but also the height.
The size of lumber for the joists depends on the loft size and anticipated load. For average-sized garage lofts, you might need 2×8 lumber. The joists will typically be spaced 16 inches apart for added strength.
The ladder or stairs to access the loft should be sturdy yet compact. A well-built Attic ladder can be an ideal option due to its retractable design, saving important space without compromising on strength.
Bear in mind, every garage and storage loft will vary, so take the time to plan and measure carefully to ensure your loft is both safe and effective.
Assembling the Garage Storage Loft Platform

Begin the assembly by laying out the required components. This includes the 2×6 floor joists and the 4×4 posts. Ensure the floor joists are cut to the appropriate length and secured using joist hangers. These should be evenly spaced throughout the width of your loft for optimal weight distribution.
Next, attach the rim joists along the external edges of the floor joists, creating a firm box. This structure will be the bedrock of your garage storage loft platform.
With your 4×4 posts, create upright supports by attaching them to a base securely anchored to the ground. Position these strategically, bearing the weight load and size of your platform in mind.
Using sturdy lag bolts, secure the assembled platform box to these 4×4 posts, ensuring the setup is stable and level. This meticulous approach will guarantee your loft platform is reliable and designed for maximum load-bearing.
Remember, each step in this process demands precision and attention to detail; errors or laxity at this stage can compromise the entire storage loft’s safety and practicality. However, with careful assembly, your storage loft platform will provide an effective solution to garage storage challenges.
Installing the Loft Platform in Garage

Ensure the loft fits snugly against the walls. To fasten it securely, bolt the support beams into the wall studs. For an extra layer of safety, consider including additional loft supports beneath the platform.
Typically, these can be 2x4s spaced approximately every 16 inches apart. Use deck screws to connect the loft platform to the support beams and supports. For a clean look and to promote stability, make sure the tops of the supports and the platform are flush.
Remember, double-checking the level of the platform during installation is crucial. It influences not just aesthetics, but also the overall safety and functionality of the loft. For the best results, use a spirit level, and adjust as necessary.
Partially cover the loft area, using plywood for now. Ensure you leave some open space for easier access to the loft. You’ll finish covering the area in the final stage of the process.
Final Steps: Installing Plywood and Loft Support Members

Firstly, the plywood shelf of the loft will need to be installed. This is done by laying it over the loft platform. Securing it with screws into the rim joists and floor joists is the next step. Ensure the plywood is firm and stable to facilitate easy organization and retrieval of items.
Subsequently, loft support members, often 2x4s, need to be installed. They are typically set in an upright position along the outer edges of your loft, running from floor to ceiling. They offer additional strength to the loft structure, reinforcing the weight-bearing capacity.
Lastly, if needed, a series of smaller, horizontal 2x4s can be installed between the upright support members. These can act as a lower rail and stow additional items.
Remember, safety is paramount! Assure that all structural elements are secure to prevent any mishaps or accidents in the future.
Loading and Organizing Your New Garage Loft Storage
Before beginning the process of filling the newly installed loft, it’s important to assess the weight of the items it can handle. Start with the lightest items and gradually escalate to heavier ones, always taking care to distribute weight evenly to avoid any structural instability.
Large, bulky, and seldom-accessed items are ideally suited for loft storage, to free up the garage’s ground floor for more frequently used items. Label your boxes or containers to make future searches a breeze. Opt for clear plastic containers to quickly view what’s inside.
Rows and columns are your friends when arranging items. Group similar objects together such as garden tools, Christmas decorations, or camping gear. Make sure the most frequently accessed items are the easiest to reach.
Strategic organization of your loft will maximize its storage capacity while ensuring safety and easy access to your belongings. Thoughtful loading and clear labeling will help your garage remain an efficient space, maximizing the effectiveness of your new storage loft.
FAQ
Can I build a loft in my garage?
Indeed, with some handy skills and experience in small structure construction, you can build a loft in your garage using plywood for the subfloor and metal post bases to connect 4×4 posts to the garage floor.
How do I make my loft suitable for storage?
To make your loft suitable for storage, consider boarding over the joists to create a usable space.
How tall does a garage have to be for a loft?
For a loft, the garage should ideally have a ceiling height of approximately 9 to 10 feet to offer substantial storage space.
Can you put a loft in a metal garage?
Indeed, a loft can be installed in a metal garage, provided the structure’s height is sufficient; specifications should be clarified during the structure’s ordering process.
What essential materials will I need to construct a garage storage loft?
To construct a garage storage loft, you’ll need essential materials including sturdy lumber, plywood, screws, nails, brackets for support, a power drill, a saw, measuring tape, a pencil for markings, and safety gear like gloves and goggles.
How can I ensure safety and stability in my garage loft design?
To ensure safety and stability in your garage loft design, incorporate sturdy, load-bearing structures, use quality materials, adhere to building regulations, and opt for professional installation or inspection.
What are effective strategies for maximizing space when creating a garage storage loft?
Effective strategies for maximizing space when creating a garage storage loft include careful planning of the layout, utilization of vertical space, incorporation of multifunctional storage units, and decluttering regularly.