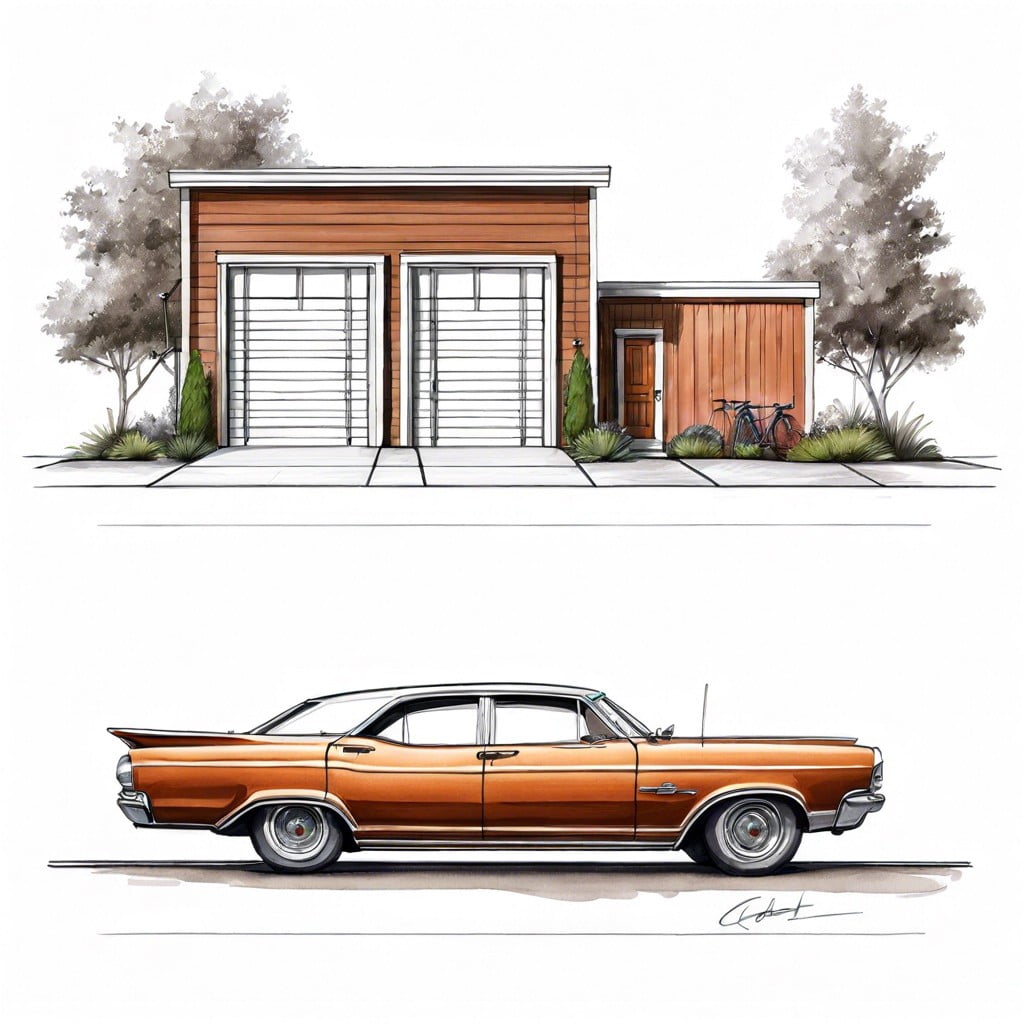Learn what a tandem garage is, its benefits, and how it can optimize your home’s storage and parking capabilities.
Key takeaways:
- Tandem garages optimize storage and parking in narrow spaces.
- Dimensions vary based on the number of cars desired.
- Tandem garages offer space flexibility but require coordination.
- Building a tandem garage requires careful planning and consideration.
- Tandem and stacked parking options suit different space and budget needs.
What Is a Tandem Garage?

A tandem garage features a layout where vehicles are parked in a single file, one behind the other. This design contrasts with the typical side-by-side arrangement found in most home garages. Ideal for narrow or limited spaces, tandem garages maximize the use of available land without extending the width of the building. They are commonly built to hold two cars, but configurations can vary to accommodate more vehicles by extending the garage’s depth. This type of garage is often seen in urban homes where space is at a premium, also making them a practical solution for storing boats, trailers, or as a space for a long, uninterrupted workshop area.
Setup and Dimensions for Tandem Garages (Two-Car, Three-Car, Four-Car)
Tandem garages, designed to enable deep parking—not wide, vary widely in their dimensions based on the number of cars they accommodate. A standard two-car tandem garage typically measures 10 to 12 feet in width and 38 to 40 feet in depth. This setup is great for narrow plots where wide traditional garages can’t fit.
For families with more vehicles, a three-car tandem garage increases the length to about 56 feet depending on the vehicle sizes. This type works well for a mix of small and large vehicles, allowing flexible space management.
Moving up to a four-car tandem garage, expect a substantial depth of approximately 76 feet. This expansive size is suitable for households with multiple drivers or those who require extra space for storage or a workshop.
Remember, adequate ceiling height is crucial, especially if you plan to use car lifts. A minimum of 12 feet in height is advisable to accommodate stacked vehicles comfortably.
The Pros and Cons of Tandem Garages
Tandem garages offer an efficient use of space, allowing home dwellers to accommodate multiple vehicles in a narrow landscape. This setup can be a game-changer for homes with limited street parking or smaller front yards.
On the bright side, these garages can serve multiple purposes beyond car storage. Some homeowners opt to use the rear space for storage, a workshop, or even a home gym, maximizing their square footage.
However, the functionality comes with its challenges. The car parked first is blocked by the second, which can cause inconvenience for families who use both vehicles frequently. Planning and coordination are needed to avoid morning delays.
Additionally, these garages sometimes have lower resale appeal, as potential homebuyers may prefer traditional side-by-side parking arrangements for easier access.
In sum, while tandem garages save space and offer flexible use, they require careful planning and may impact future home sales.
Cost and Considerations for Building a Tandem Garage
Building a tandem garage impacts your budget and planning significantly. The dimensions influence the cost more than other factors. A basic tandem setup, enough for two cars, starts around $20,000 and can escalate with size and customization.
Local building codes and zoning requirements play critical roles. Always confirm compatibility of your garage plans with local regulations to avoid legal hurdles and fines.
Material choices also affect the budget. Opting for standard concrete and basic steel can keep costs lower compared to premium materials like high-quality wood or custom metalwork.
Consider the future use of the garage. If you plan to convert it into a living space or workshop later, install suitable electrical and plumbing infrastructures during the initial build to save on future renovations.
Lastly, accessibility should be a priority. Make sure that the garage entrance and internal layout allow for easy maneuvering of vehicles, especially since one car will need to be moved to allow another to exit.
Tandem Vs. Stacked Parking
A tandem garage arranges vehicles end to end, creating a straight line of cars. This layout can be economical on space, allowing homeowners with narrow plots to accommodate more vehicles.
In contrast, stacked parking involves vertical arrangements using lifts or platforms. It’s common in urban areas where horizontal space is at a premium. Despite being more expensive due to the technology required, it maximizes the use of vertical space effectively.
Homeowners must assess their space availability and budget. Those with longer driveways may find tandem garages more practical, while those in compact city environments might benefit from the space-saving advantages of stacked parking systems.