Exploring whether a garage counts towards the total square footage of a house provides valuable insight for homeowners and potential buyers alike.
When determining the total square footage of a home, the garage is typically not included. This is primarily because most appraisers and real estate professionals follow the American National Standards Institute (ANSI) guidelines, which stipulate that only finished, livable areas can be counted.
However, there are exceptions and nuances to this rule, such as when a garage is converted into a livable space. In the following sections, we’ll delve into the specifics of how and when a garage might contribute to your home’s total square footage, and how this could potentially impact your property’s value.
Key takeaways:
- Garage is typically not included in total square footage.
- Square footage is calculated by multiplying length and width.
- Living areas, basements, attics, closets count towards square footage.
- Unfinished areas, porches, detached garages are excluded from square footage.
- Converted garages can be included in square footage if they meet requirements.
Understanding the Concept of Square Footage
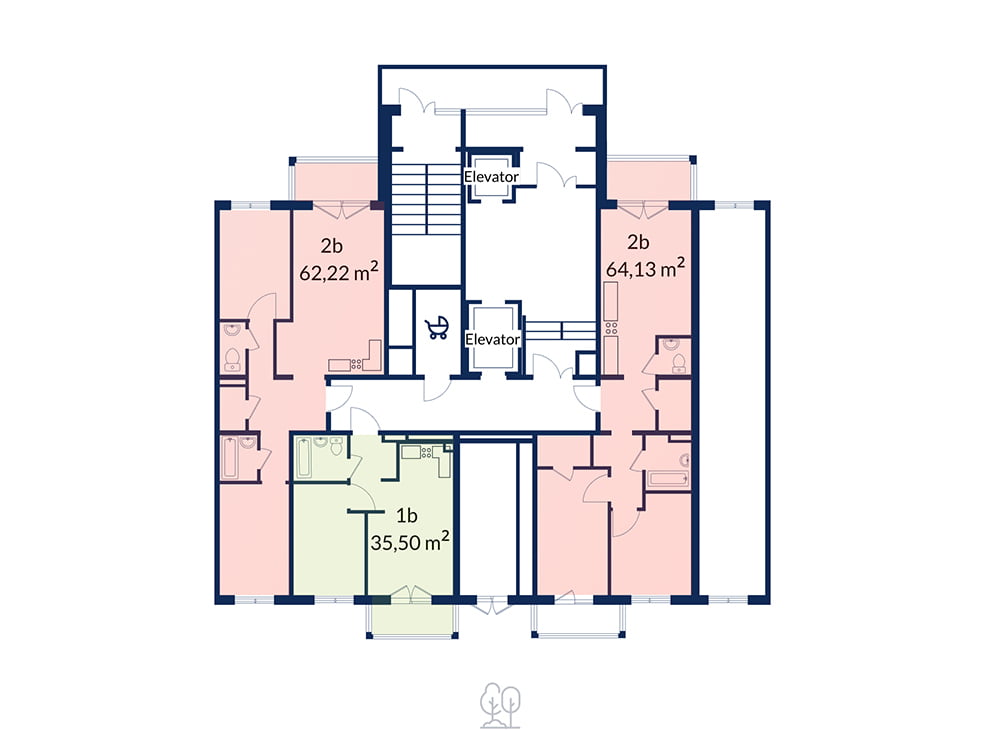
Square footage directly indicates the total area of a flat surface, in our case, it’s a residential dwelling. Often measured in feet, this measurement plays a significant role in real estate, especially when buying or selling a house.
Let’s break it down:
1. It’s calculated by multiplying the length of a space by its width. A 10 feet by 10 feet room, for example, offers 100 square feet.
2. It’s used as a yardstick in determining the space or size of a house.
3. The exterior measurements of a house forms the basis for calculating its square footage, excluding outdoor spaces.
4. Each floor of a house contributes to the total square footage, including habitable underground and attic spaces if they meet specific requirements.
5. Generally, the square footage of a house only includes its heated and livable areas. This concept is crucial when we later explore the role of a garage in square footage calculations.
Identifying What Is Included in a Home’s Square Footage
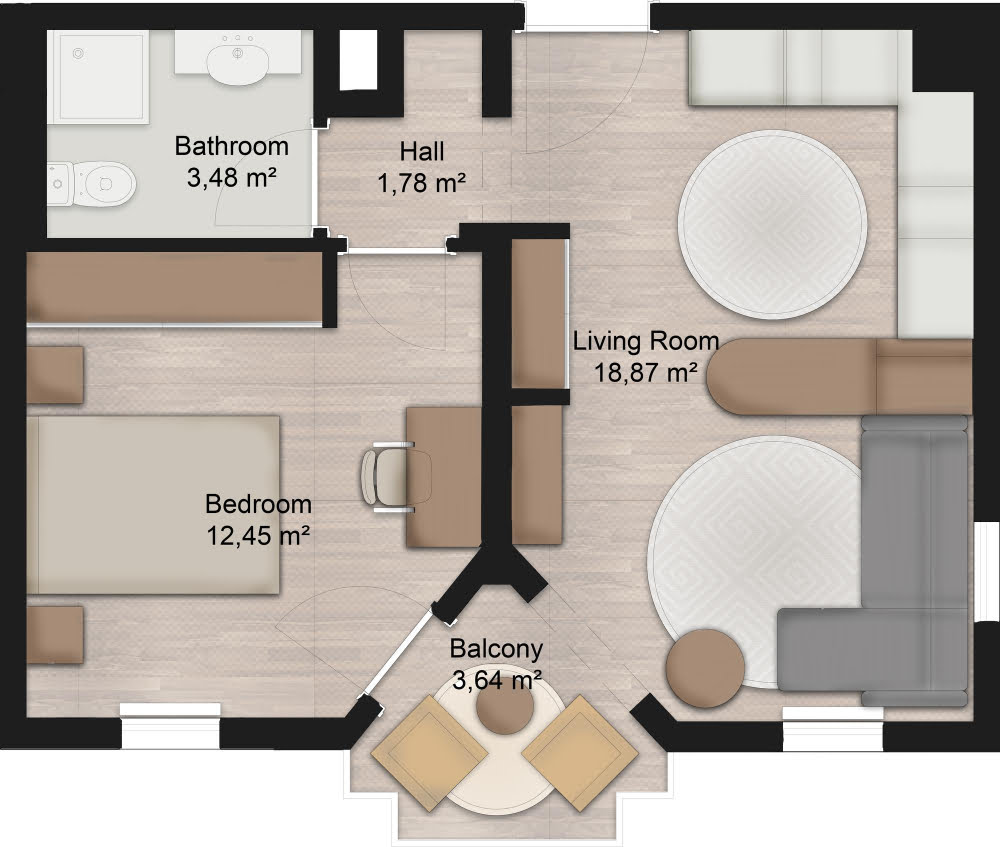
The calculation of a home’s square footage typically includes the living spaces that are heated and cooled, essentially the areas where you’d conduct day-to-day living. This calculation broadly encompasses the following areas:
- Living Rooms and Bedrooms: These are the primary living areas in a house and are therefore included in the square footage.
- Kitchen and Dining Area: Considered an essential part of everyday living, these also form part of the total square footage.
- Bathrooms: Despite being smaller areas, they count towards the total square footage as they’re regularly used.
- Basements: If finished and heated, basements typically count towards the total square footage.
- Attics: Like basements, if they are finished and offer living space, they are included in square footage calculations.
- Closets and Utility Rooms: Regardless of size, closets and utility spaces are part of the heated and cooled areas in a home and therefore, add to the counted square footage.
It’s worth noting that not all spaces within the building’s envelope are included. Each region may have specific guidelines about which parts of a home qualify to be included in square footage calculations. Always consult local regulations when calculating square footage accurately.
Exploring What Is Excluded From a Home’s Square Footage
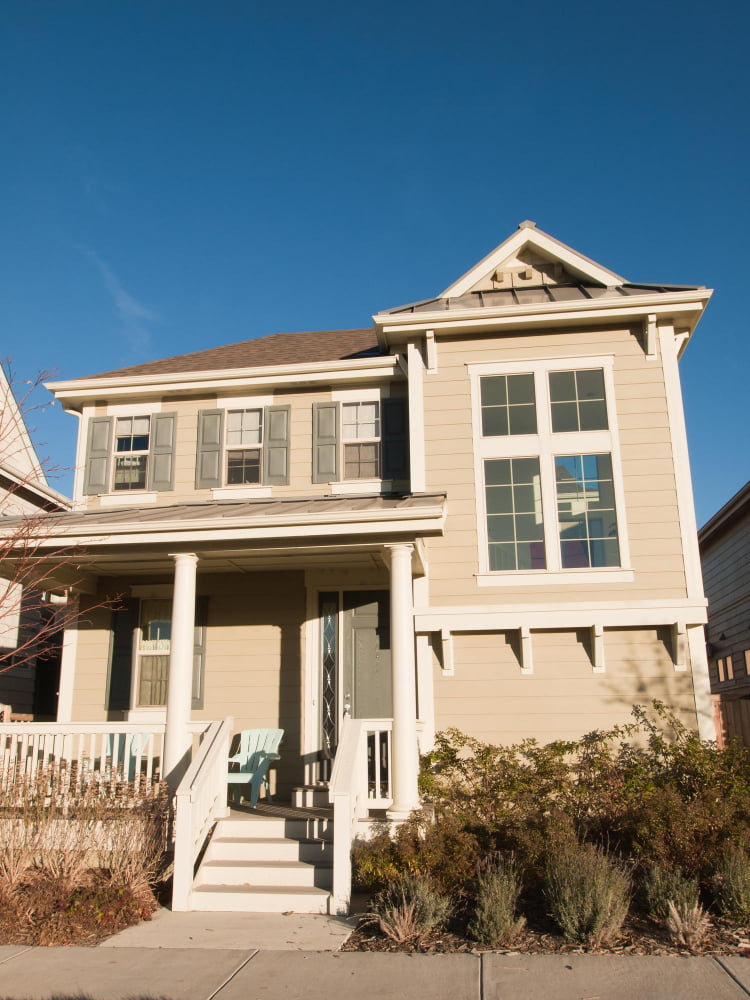
Navigating the intricacies of square footage calculations, specific areas are generally dismissed from your home’s total area. Such places include but are not limited to – unheated, non-living spaces, which comprise unfinished basements, attics not suitable for occupation, or storage areas.
Porches, unless they are fully enclosed and heated, also fall under the category, often discarded when computing square footage. Similarly, the computation demarcates common spaces in buildings housing multiple dwelling units, such as hallways or laundry rooms, from your home’s total area due to shared accessibility.
Lastly, out of the internal home layout, any room or space with a ceiling height less than seven feet, as per the American National Standards Institute (ANSI), is often left out when tallying up your home’s total square footage. This can be a crucial element to remember especially, when purchasing or selling homes with distinct design architecture.
How to Calculate Square Footage

Calculating square footage – quite straightforward – entails multiplying the length of a room or space by its width. Here’s a clear, step-by-step process:
1. Take precise measurements utilizing a tape measure across the longest length and the widest width of the area.
2. Be careful not to skip corners or walls sticking out, as they are part of the area too.
3. Write down both these measurements.
4. Multiply the two measurements. The result grants you the total square footage.
Remember, this method applies to regular-shaped areas. In case your garage or any room has an irregular shape, consider splitting the room into regular-shaped sections, perform the steps for each, and then aggregate the results. Always work in the same units throughout your calculations to prevent mismatches.
Clarifying If the Garage Counts Towards a Home’s Square Footage

In terms of square footage assessment, generally, garages are not considered. They fall under the category of “unfinished” spaces like porches and patios, regardless of whether they’re attached or detached from the house. Findings from most appraisal organizations hint that only finished spaces can be included in the total square feet count.
Interestingly, location matters too. In certain parts of the country, some assessors might consider the garage when calculating square footage, but this is not common practice.
The concept of a “finished garage” could also be a factor. If walls, floors, and ceilings have been completed with the same quality as the rest of the house, then some may argue that it contributes to the overall square footage. But again, these are not standard appraisal practices, and it’s worth discussing with a professional appraiser for specific cases.
Impacts of a Finished Garage On a Home’s Square Footage

Having a finished garage can indeed escalate a home’s overall square footage in some cases. A properly finished garage typically includes installed insulation, drywall, flooring, and even heating or cooling units. Once it attains a resemblance to an interior room, assessors may consider this space while calculating the home’s square footage.
However, there are vital considerations to bear in mind. Not all renovations will automatically lead to a jump in your total square footage. The concept primarily hinges on how livable the space is, its cohesive integration with the main house, and whether local zoning laws or real estate norms include garages in the living space calculation.
Moreover, even if your renovated garage has all the trappings of a typical room, it might not be included in the square footage if it can still be used as a garage. For instance, maintain an overhead door might disqualify the space from being classed as an ‘official’ living area. Therefore, the impact of a finished garage on a home’s square footage is a nuanced topic, contingent upon several variables.
Does an Attached Garage Count in a Home’s Floor Area

An attached garage typically doesn’t count towards your home’s livable square footage. This is primarily due to a lack of heating, cooling, and insulation in these spaces.
Also, most guidelines and restrictions dictated by building codes consider garages as non-livable spaces hence, it does not add to the overall floor area of the home.
That said, an attached garage may potentially influence the perception of a home’s size. Particularly, large or substantial garages can create the impression of a more extensive property.
Keep in mind, however, that this perception doesn’t equate to an increase in the official reported square footage.
Does a Detached Garage Count in a Home’s Floor Area

Contrary to popular belief, detached garages are not included in the calculation of a home’s floor area. Several factors contribute to this exclusion:
- Exterior Feature: Detached garages are considered separate structures from the main house, not an inherent component of the living space.
- Building Codes: Building regulations often differentiate between living spaces and other structures such as detached garages.
- Zoned Areas: Detached garages are commonly designated as non-habitable, utility areas, and not as part of your residential zone.
- Access: Unlike attached garages where direct access to the living space is provided, detached garages are standalone structures with disparate entries and exits.
- Appraisal Viewpoint: Appraisers generally do not count detached garage square footage in the total home’s square footage, considering it as a value-adding feature separate from the main dwelling.
By understanding these factors, it’s clear why detached garages don’t contribute to a home’s overall floor area calculation.
Considering If a Garage Counts As Part of a Home’s Footprint
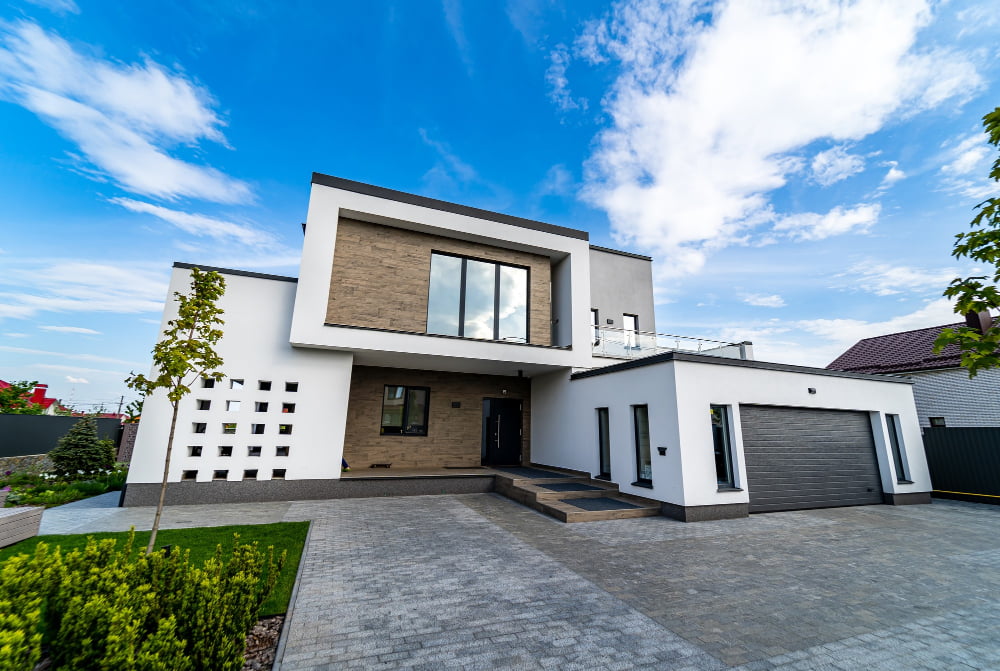
The footprint of a home is basically the area of ground space that it occupies. Generally, any structure attached to the primary residence – including an attached garage – would be considered as being part of the home’s footprint. Conversely, a detached garage, not physically connected to the primary building, would typically not be included in the residential footprint.
This doesn’t apply across the board since building codes, zoning laws, and definitions can vary greatly by locality. It’s essential to look into the specific regulations in your area to determine how a garage affects the calculation of a home’s footprint.
Pointers such as the following can assist in understanding these concepts:
- 1. Attached Visit: An attached garage directly adjoins the house and shares at least one wall with the primary structure. If it is climate-controlled, it might influence the home’s footprint and overall square footage.
- 2. Detached Garage: Stand-alone structures that don’t physically connect with the primary residence, these typically don’t play into the house’s footprint or its square footage.
- 3. Building Codes: City or county building codes should be consulted since these will have guidelines about what is or isn’t included in the calculation of a property’s footprint. Regulatory agencies can offer helpful resources on this topic.
- 4. Factors affecting the inclusion in footprint: Whether a space is heated or cooled, fully enclosed and finished, and directly accessible from the primary structure are factors that might determine if it’s counted in the footprint.
Again, variation occurs depending on local regulations. Therefore, expert advice tailored to your unique situation is advisable.
Implications of a Converted Garage On Square Footage
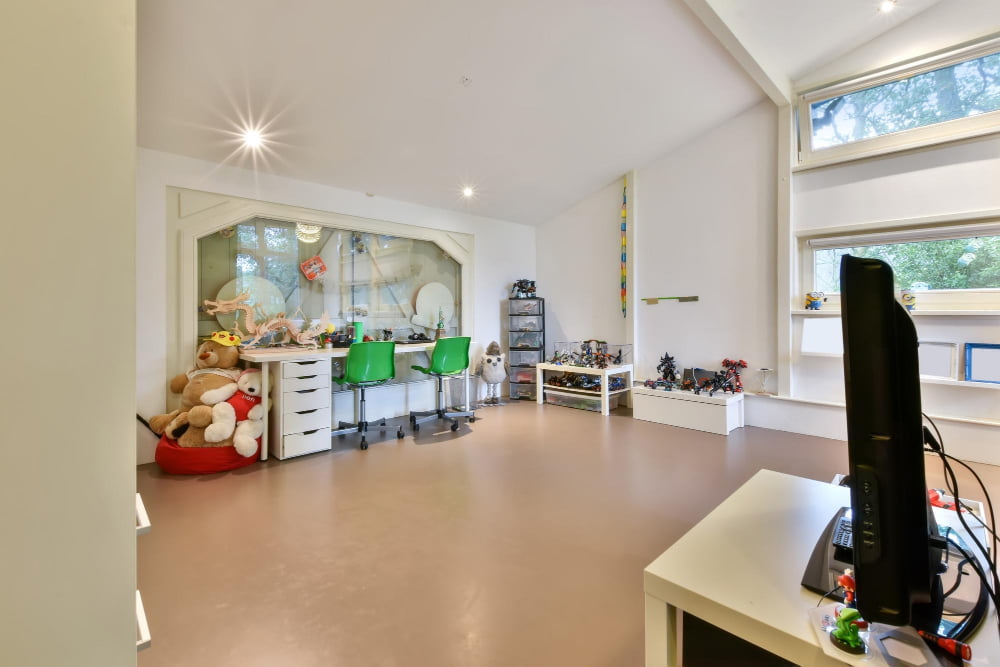
When a garage undergoes conversion into living space, it subsequently may be included in the total square footage of the property. This is due to its now functional role as habitable area, offering utility in line with the rest of the home.
Firstly, the garage’s original concrete floor typically modifies to include carpet, wood, or an alternative suitable flooring considering its new purpose. This constitutes as a transition from non-livable to livable space.
Secondly, insulation is an essential element in converted garages. The addition of insulation can dramatically alter the room temperature maintaining a comfortable living condition—another indication of livable space.
Lastly, the inclusion of windows and doors for proper ventilation and entry also contributes to qualifying a garage conversion as part of a home’s square footage. It is critical, however, to consider that these renovations must meet the local building code requirements to be officially recognized.
In essence, altering a garage to meet the living condition standards can indeed impact the total square footage of a property, offering potential value enhancement.
The Measurement for a Standard Single Garage’s Square Footage
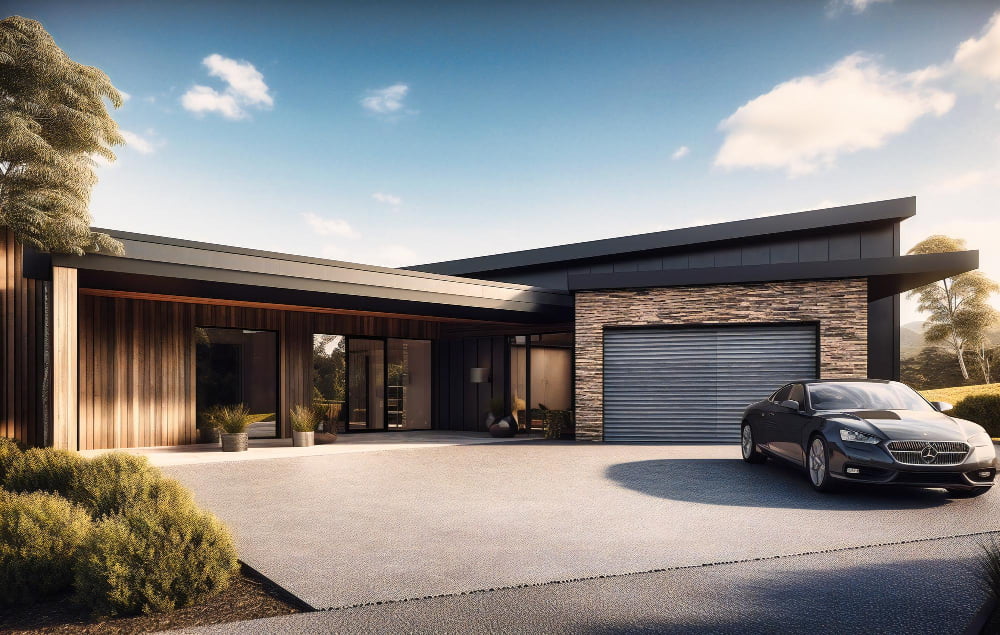
A standard single garage often measures somewhere between 12×22 feet (264 square feet) and 14×22 feet (308 square feet). These measurements typically provide sufficient space for one vehicle and a bit of additional area for storage or tools.
However, size may vary, given the homeowner’s needs and the available space on the property. Remember, a larger garage may significantly influence the overall footprint of your home, which has implications for square footage, property taxes, and so on.
Keep in mind that these figures result from internal measurements of the garage, and external measurements may be slightly larger due to the thickness of the walls.
The Measurement for a Standard Double Garage’s Square Footage
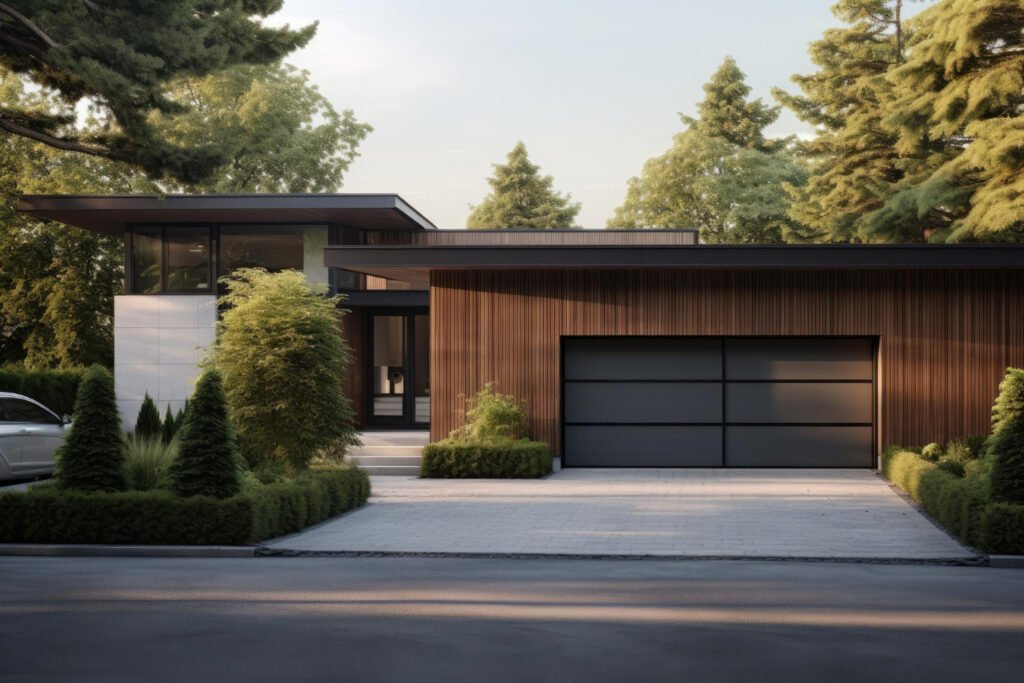
A typical double garage is designed to fit two cars with some room for storage or maneuvering. The standard size is usually about 24 feet wide and 22 feet deep. To calculate the square footage, multiply the width by the depth: 24 feet x 22 feet. Consequently, this gives you a total of 528 square feet.
However, some slight variations exist due to architectural design, storage needs, or even the size of the vehicles it will house. Larger trucks or SUVs may require more space, which can raise the square footage. Ultimately, the size may range anywhere from 400 up to 600 square feet. Still, when attempting to determine your home’s overall square footage, it is crucial to remember that in most instances, even a well-sized double garage does not typically count toward your home’s total square footage, unless it has been converted into a furnished living space.
Examining How Garages Play Into Square Footage Calculations
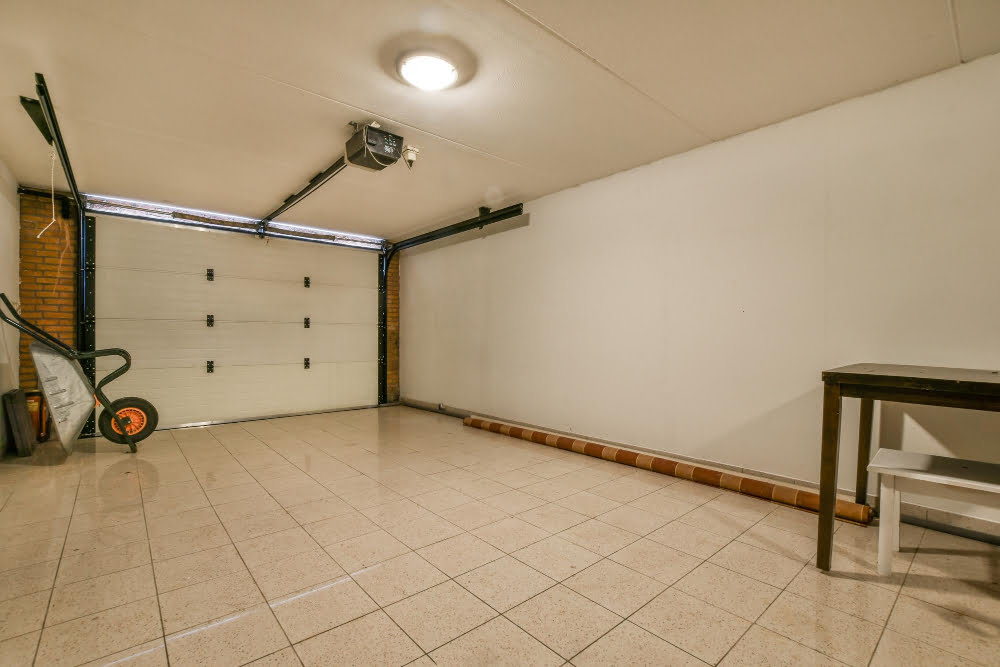
Garages can potentially modify square footage calculations. A primary factor is whether the garage is finished or unfinished. Finished garages, which possess attributes such as insulation, drywall, and heat, could potentially be considered part of the livable square footage. Conversely, unfinished garages typically aren’t factored into this calculation.
The location plays a role as well. Attached garages might count towards the home’s total square footage if they are finished. However, regardless of finish level, detached garages are usually not included.
Also, bear in mind that square footage rules can vary. Local real estate market or appraisal conventions might differ. It’s essential to consult local building codes and home appraisal regulations to confirm how garages influence square footage calculations in your specific region.
Lastly, garages that have been converted into livable space such as an extra room or apartment are often included in square footage measurements, provided they meet certain standards, such as having heat and being livable year-round.
The Role of Garage Conversions in Square Footage Calculations
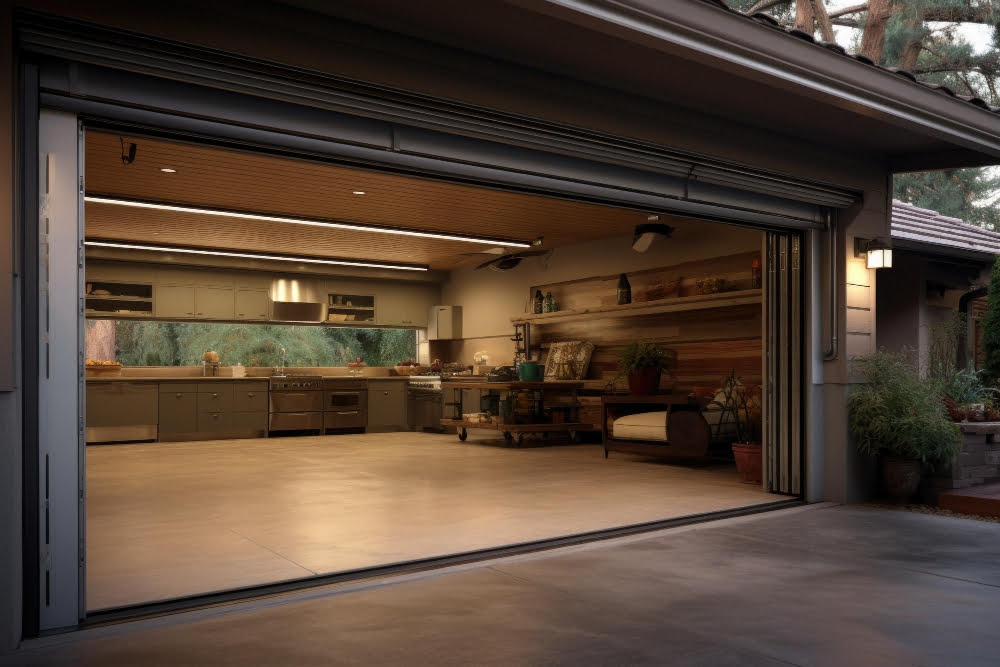
When a garage undergoes a conversion, this change can influence its consideration in square footage calculations. The transformation alters the space from a non-living area into a habitable zone, thus extending the home’s effective square footage. It’s crucial to note that to count converted garage space in total square footage, the conversion must meet specific criteria.
Firstly, the conversion must be completed in compliance with local building codes and regulations, ensuring that the space is legally habitable. For instance, it might need to have proper insulation, heating and cooling, electricity, and plumbing to be recognized officially as livable space.
Secondly, interior accessibility is a significant factor. If the converted garage can be accessed from the main home, it is more likely to be incorporated into the total living space calculation.
Finally, the quality of the conversion matters. If the conversion is made at a level comparable to the original house’s construction and amenities, it is usually considered part of the square footage. Conversely, if the standards or aesthetics significantly differ, the space might not be included.
In sum, while garage conversions have the potential to alter your home’s square footage, it’s contingent on several factors, including local laws, access from the main house, and the conversion’s quality.
Comparing Square Footage of Attached Vs Detached Garages
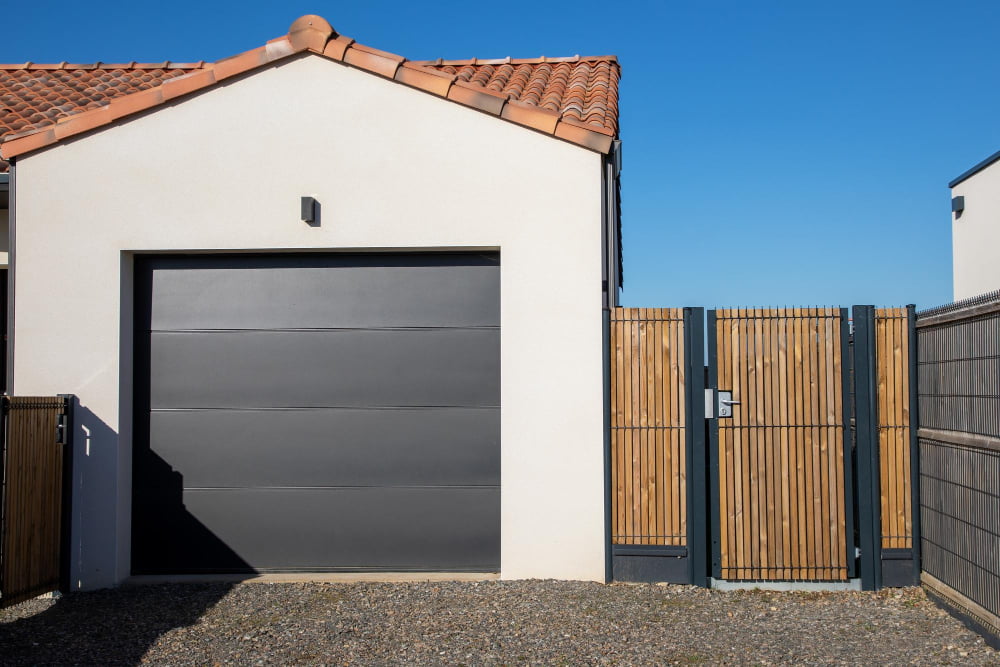
To delve deeper into the intricacies of garage square footage, an attached garage usually shares one common wall with the main house. This type of garage is sometimes included in the home’s overall square footage, especially if it is used as a functional area and not merely for parking. When it is included, its square footage is measured wall-to-wall, just like any room.
A detached garage, on the other hand, stands separate from the main house. No matter its use or finish level, it is never considered part of the home’s square footage. Its square footage does come into account when determining the total lot coverage, overshadowing, and other zoning-related calculations. Regardless of this, even if it provides functional space, it doesn’t directly contribute to your home’s square footage.
Evaluating the Relationship Between a Garage Size and Home’s Square Footage
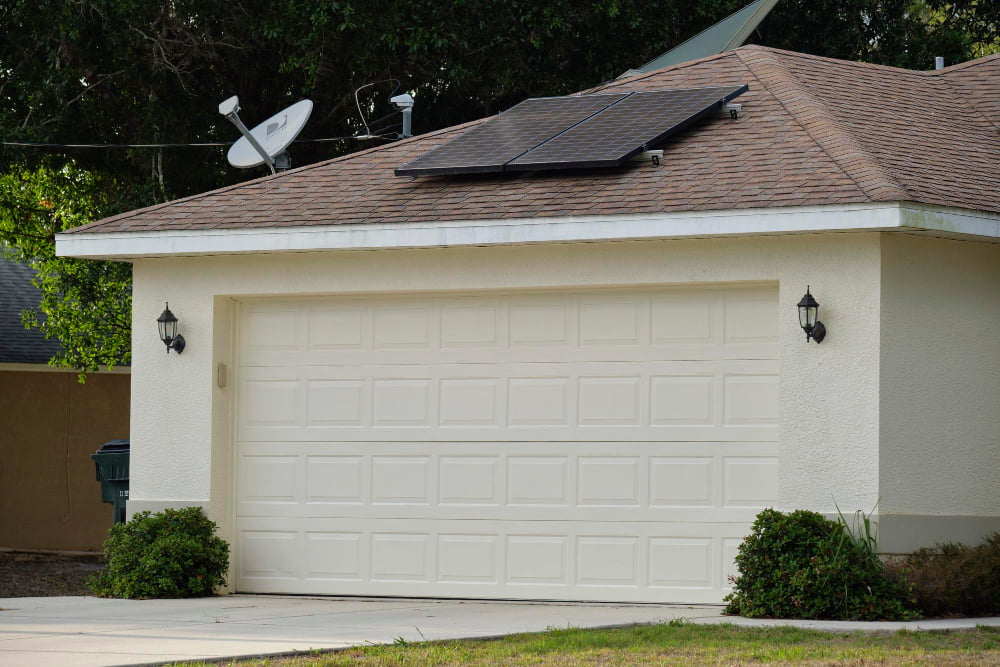
When evaluating the effect of garage size on home’s square footage, keep a few key points in mind.
Firstly, an attached garage, despite occupying land, is typically not counted towards the house’s square footage, mainly due to it not being a livable space. The area of garages, be it single or double, isn’t a part of the dwelling’s total square footage in the eyes of appraisers and real estate professionals.
Secondly, should you opt to convert your garage into a conditioned living area, adhering to local building regulations, this space would then be calculated into the home’s overall square footage. Converted garages often include drywall, insulation, flooring, and HVAC, making them comparable to interiors of the main house.
Lastly, detached garages, irrespective of size, are completely separate structures and don’t have any direct impact on the home’s square footage at all. They might add value to your property, although not in terms of added square footage. The size of the garage, while providing additional storage or workspace, doesn’t ultimately factor into the actual size of the home’s applicable and marketable living space.
FAQ
How many square feet is a 2 car garage?
The average square footage of a standard 2-car garage is approximately 360 square feet.
What is the minimum square footage for a functional one-car garage?
The minimum square footage for a functional one-car garage is typically around 200 square feet.
How much does the square footage of a garage impact the overall value of a property?
The square footage of a garage significantly impacts the overall value of a property as larger garages generally boost property values due to increased storage and parking capacity.
Can the square footage of a garage be included in the total living space of a home?
No, the square footage of a garage cannot be included in the total living space of a home.