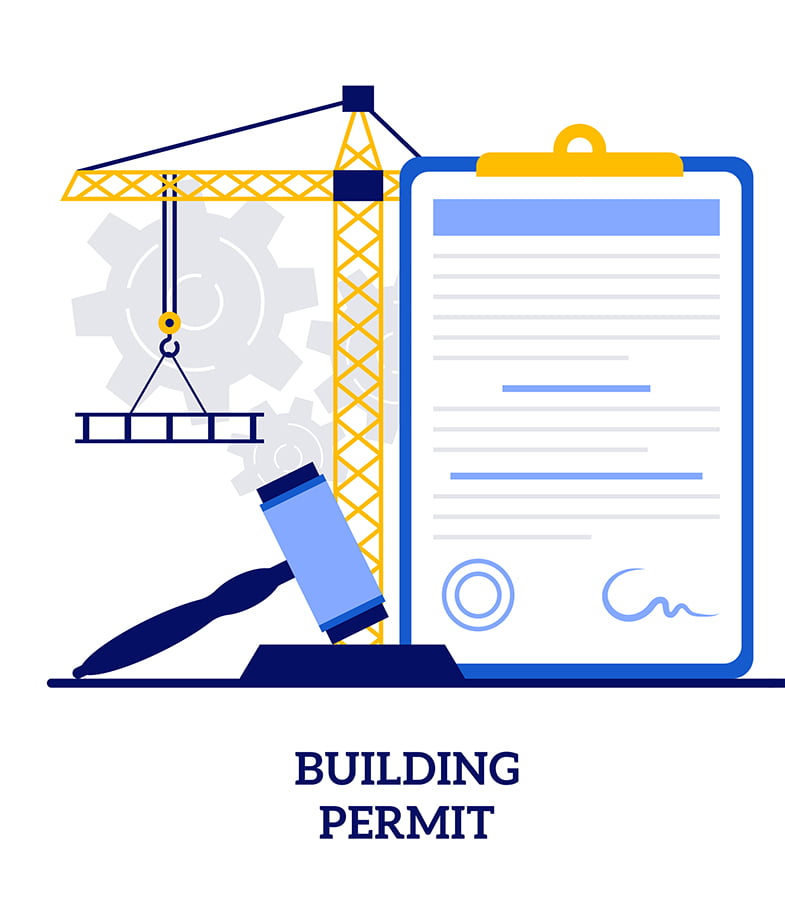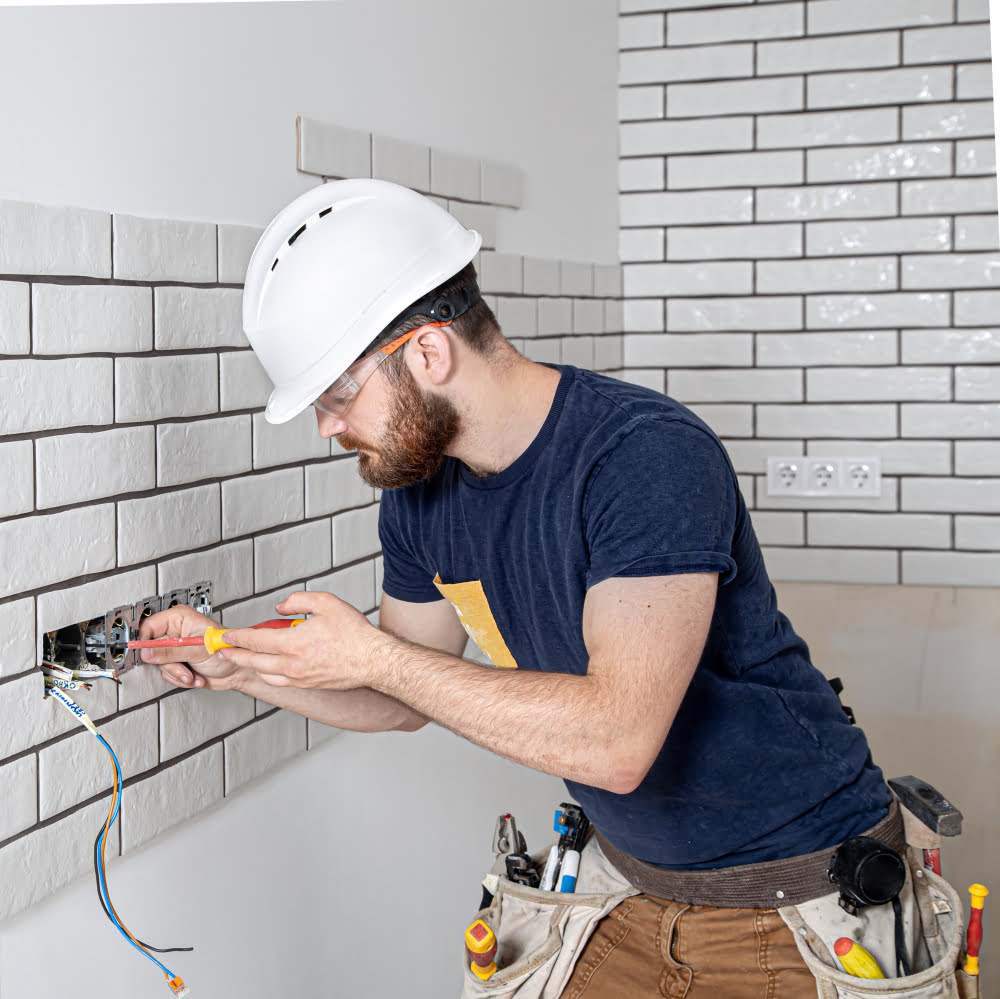Navigating the process of hiring the right professional to build your garage can make a significant difference in achieving a successful and efficient project.
When it comes to building a garage, hiring the right professionals can make all the difference. Whether you’re planning a simple, single-car structure or a large, multi-use space, a general contractor or a specialized garage builder is typically the best choice. These experts can handle every aspect of the project, from obtaining necessary permits to sourcing quality materials and ensuring the final structure meets your specific needs.
In this article, you’ll find comprehensive information about the process of hiring a professional for your garage building project, including how to choose the right one, what questions to ask, and what to expect during the construction process. Stay tuned for the complete guide.
Key takeaways:
- Familiarize yourself with local building codes and permits
- Consider size, materials, labor cost, permits, and hidden costs when estimating garage building costs
- Hiring experienced garage builders ensures compliance, workmanship, problem-solving, and advice
- Proper management and responsibility are crucial throughout the construction process
- Electrical work in garage building requires careful planning and professional expertise
Understanding the Construction Codes for Garages

Every locale has specific building codes, which serve to ensure safety and conformity across all types of structures. In the realm of garage construction, these rules regulate everything from the minimum ceiling height to the way electricity should be installed. For instance, the garage door opener may need a dedicated circuit according to local regulations.
It is crucial for anyone undertaking a garage construction project to be familiar with these codes to avoid costly mistakes or delays. Here are a few key points to bear in mind:
- Permits: Most areas require permits for new construction or significant alterations. The permit process often includes submitting detailed plans for approval before construction commences.
- Fire Safety: Under intense heat, connected garages can quickly transfer fire to the main house. Fire-rated doors and wall assemblies help prevent this dangerous situation.
- Flood Risks: In flood-prone areas, codes may mandate methods of water-tight sealing or the use of specific materials to withstand potential flooding.
- Egress and Accessibility: Rules may dictate the number and size of exit points or wheelchair-accessible features.
- Electrical Standards: Most codes insist on safe and secure electrical installations. GFCI outlets and weatherproof exterior outlets might be necessary.
Familiarity with these regulations can streamline the building process. However, unless you are an expert, you may need help navigating the specifics. That is where a knowledgeable builder comes into play. They can help ensure compliance, bringing the vision of your perfect garage to life without any legal hiccups.
Estimating the Costs of Garage Building

The financial aspect is crucial to your garage project, as this will largely dictate the size, materials, and overall execution. Here are the core elements to consider when estimating costs:
1. Size: A larger garage means more material, longer work hours, and likely higher fees from hired professionals. Thus, the dimensions of your intended garage directly influence the cost.
2. Materials: Options range from concrete, brick, or metal. Different materials come at different price points and offer various advantages. Consider factors such as durability, maintenance, and local weather effects when choosing.
3. Labour Cost: The expertise of professionals doesn’t come free. Contractors, architects, and electricians have respective fees that add to the cost. Remember, experienced individuals may charge higher, but the return can be a higher quality build.
4. Permits: Local building codes often require permits, and fees vary by location. Ensure budget allocation for necessary legal paperwork to avoid trouble down the road.
5. Hidden Costs: Unexpected circumstances can occur. Things like ground leveling, potential water and sewer line issues, or changes to the initial plans may incur additional expenses.
Remember, a realistic budget covers all these aspects while anticipating potential unexpected costs. The cheapest option doesn’t always mean the most cost-effective in the long run. Consider investing in high-quality materials and seasoned professionals to ensure your garage withstands the test of time.
The Significance of Hiring Experienced Garage Builders

Selecting a team that is well-versed in the field can significantly improve the quality and outcome of your construction project. Keep in mind several important considerations.
One, experienced builders are knowledgeable about local regulations and codes that may impact the project. Two, they demonstrate superior workmanship, which is essential in ensuring the garage’s longevity. Three, these veterans in the field effectively handle potential challenges during construction, avoiding substantial delays and unexpected costs. Four, they provide valuable advice on materials, designs, and layouts that enhance functionality and aesthetic appeal. Finally, hiring a seasoned garage builder provides peace-of-mouth, knowing that your investment is in capable and professional hands.
The Role of Management and Responsibility in Garage Construction

In any garage construction project, managing logistics and responsibilities is paramount. Supervision of each task, large or small, ensures work consistency and safety. Coordinating the delivery timeline for materials, for example, prevents delays and labor costs from escalating.
Remember, responsibility doesn’t end with the construction phase. Maintenance aspects, complications, and warranty timelines are critical elements to consider and manage diligently. Reviewing contractual obligations, including scope, time, and cost, reduces misunderstandings between all parties involved.
An excellent project manager can navigate unexpected issues effectively, often foreseeing problems before they occur. They can adapt the schedule, technical approach, or resources to keep the construction on track, protecting both your financial investment and future peace of mind. The right management approach can make your garage construction project an enjoyable and stress-free experience.
The Complexities of Electrical Work in Building a Garage

When constructing a garage, electrical installations pose a unique challenge. Professional electricians should be carefully chosen and utilized to ensure all wiring and installations comply with local regulations. It’s not only essential for safety but also functionality.
Garages often house vehicles, power tools, and other appliances that require a range of voltages. Therefore, a well-thought-out electrical plan matching your requirements needs execution without compromise.
A properly planned electrical layout can also contribute significantly to the layout and design of the garage space. This comes in handy particularly if you’re planning a multi-purpose space, for instance, half parking, half workshop.
Considerations should also be made for lighting options. Depending on the intended use of the garage, you may require task lighting, general ambient lighting, or security lighting. Each has unique installation requirements and benefits to the overall space.
Lastly, electrical requirements change over time. Thus, a flexible design accommodating potential future upgrades will save you time, money, and inconvenience in the long run. Remember, all these complexities underline the importance of hiring a professional and experienced electrician to handle the job.
Selecting Appropriate Garage Plans

When considering garage plans, a key factor is aligning the design with the existing architecture of your home. This helps to maintain aesthetic consistency and enhance property value. It’s also important to factor in space requirements based on your intended use. Will the garage be purely for vehicle storage, or does it need to accommodate a workshop, recreational space, or storage area as well?
Another consideration is the placement of the garage in relation to the house and the driveway. Think about the ease of access and practical aspects like moving garbage cans or a lawnmower in and out. Be mindful of potential obstructions in the landscape such as trees or slopes.
Finally, seek professional consultancy on local building regulations. Certain areas have restrictions on garage size, setback limits, or even visual appearance. Consulting a local architect or contractor can help navigate these regulations and ensure your garage plans meet all necessary requirements.
The Benefits of Hiring Professional Contractors for a Garage Project

There are numerous advantages to enlisting the services of professional contractors.
Firstly, contractors have the necessary skill set and knowledge to execute the planned work to the required standard. They have a wealth of experience, ensuring they are prepared for any contingencies that may arise during construction.
Secondly, you’ll probably save time when hiring professionals. An experienced builder understands how to efficiently schedule the various stages of construction, helping you avoid any unnecessary delays.
Thirdly, professional contractors also have access to high-quality materials and industry-standard tools. They can procure the necessary supplies at competitive prices, ensuring the quality of your garage does not suffer due to substandard materials.
Additionally, experienced contractors can effectively translate your vision into reality, providing invaluable insights and suggestions to improve the functionality and aesthetic appeal of your garage.
Lastly, there’s safety. Hiring professionals means ensuring building codes and safety regulations are followed. Working with professionals decreases the likelihood of construction-related accidents around your home, offering a peace of mind that otherwise might be hard to come by.
In essence, opting for professional contractors simplifies the entire process, from procuring materials to adhering to safety regulations, providing an efficient and hassle-free experience to homeowners.
FAQ
What is the most expensive part of building a garage?
The most expensive part of building a garage typically is the foundation, which might cost up to $9,600 for a two-car garage in 2023.
Is it cheaper to build an attached or detached garage?
In terms of budget considerations, building an attached garage is typically less expensive than a detached one due to the fact that one wall already exists, reducing construction costs.
How much value does a garage add?
A single garage typically increases a property’s value by 5-10%, while a double garage can enhance it by up to 20%.
How much does labor cost to frame a garage?
The labor cost for framing a garage typically ranges from $4 to $8 per square foot.
What are the key considerations when designing a garage layout?
Key considerations when designing a garage layout include space allocation for vehicles and storage, accessibility, ventilation, lighting, power sources, insulation for temperature control, and compliance with building codes.
How does the choice of garage door type impact the overall cost?
The choice of garage door type significantly impacts the overall cost due to varying prices of different materials, installation complexity, and maintenance requirements.
What are some eco-friendly materials and methods to consider in garage construction?
Eco-friendly materials and methods to consider in garage construction include the use of recycled steel, sustainable wood, concrete with high fly ash content, and installation of solar panels, skylights for natural lighting, and green roofs.