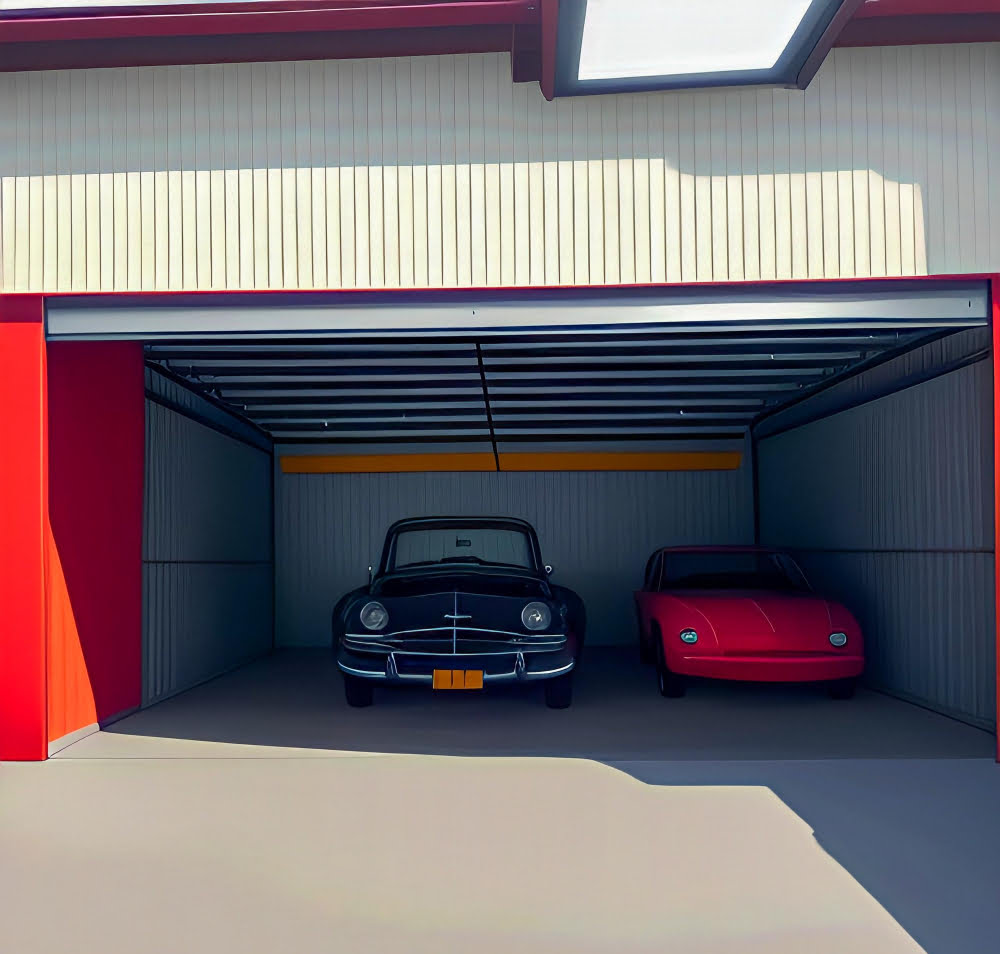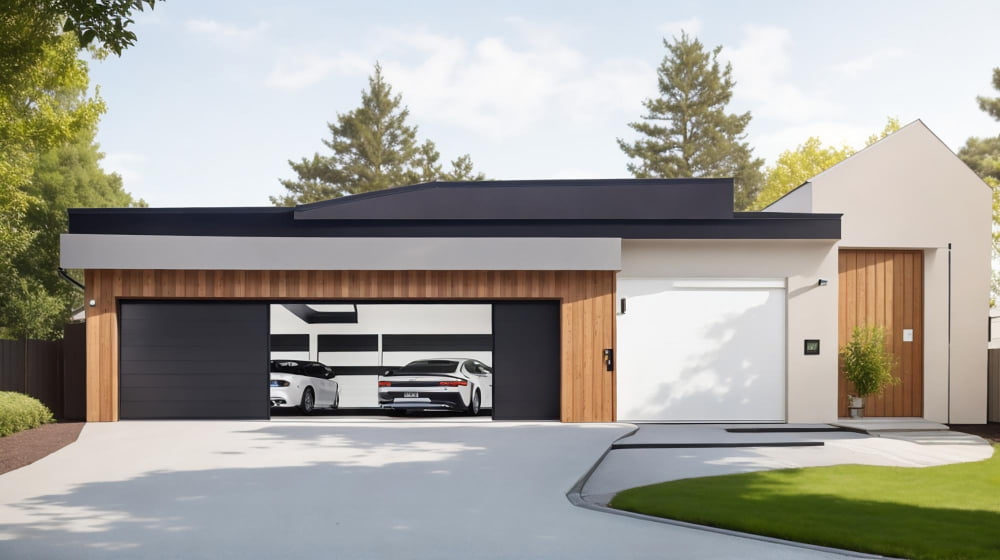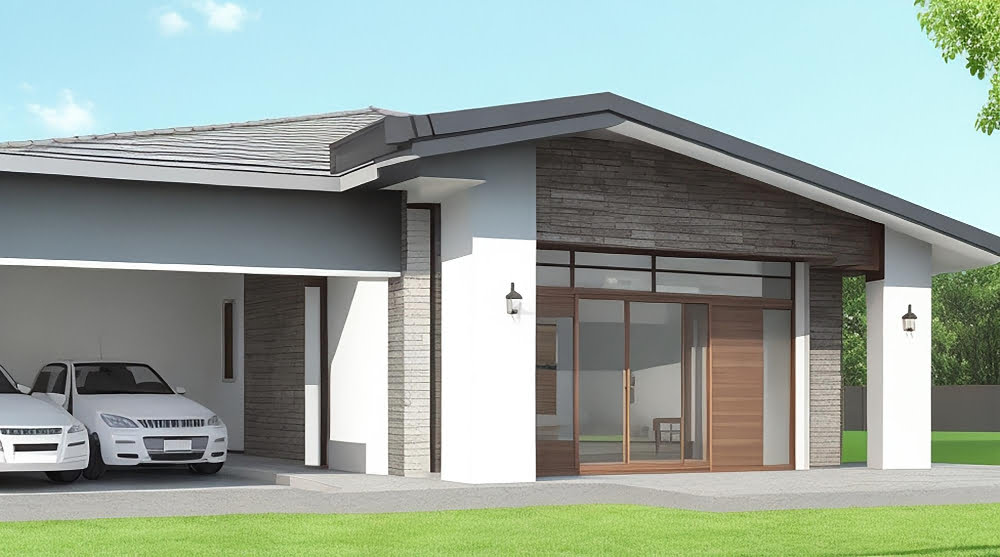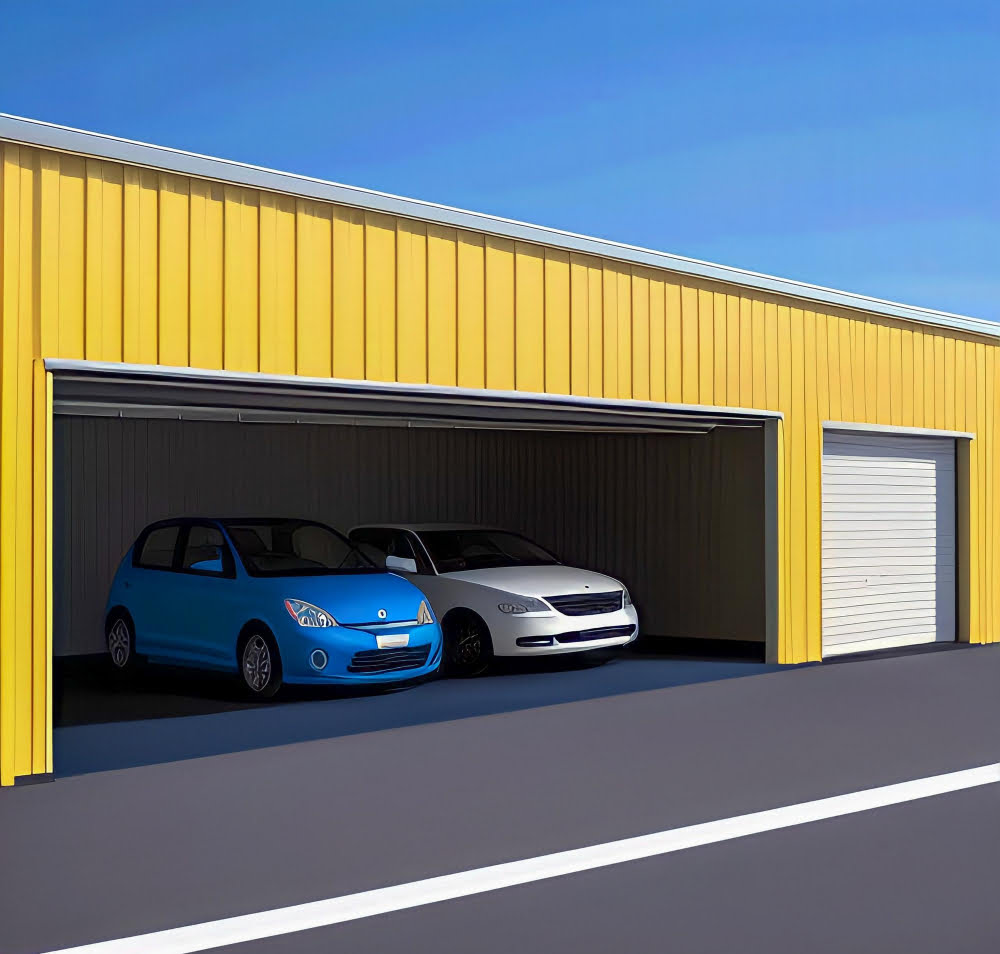Exploring the dimensions of a two-car garage can help homeowners better understand the space required for this essential home feature.
A standard two-car garage measures 20×20 feet, or 400 square feet, providing ample room for two vehicles with a bit of space for storage or maneuvering.
However, this can vary depending on the size of your vehicles and how much additional storage or workspace you require.
If you’re interested in more specifics, including dimensions for oversized garages, garage design considerations, and how to maximize your garage space, keep reading for a comprehensive guide on two-car garage sizes.
Key takeaways:
- A standard 2-car garage is typically 20×20 feet or 400 square feet.
- Garage dimensions can vary based on vehicle size and storage needs.
- The height of a garage is typically 9-12 feet, but can vary.
- The layout and organization of a 2-car garage includes vehicle space, storage, and work areas.
- Expanding a 2-car garage may have limitations based on property size and local regulations.
Minimum 2-Car Garage Dimensions

Typically, to comfortably fit two vehicles, initial calculations project a space of about 20 feet wide by 20 feet deep. This allows enough room for maneuvering and door opening without risking any unwanted dings or scratches.
Often, builders advise 24 by 24 feet as being even more optimal, as not only can this accommodate larger cars, SUVs, or mini-vans, it also provides extra storage or work space.
However, the overall structure can be adjusted to suit individual needs, considering the door size, the type of cars to be parked, and personal preferences.
Remember, this is just the starting point; expansions and modifications can always be implemented later.
Average 2-Car Garage Dimensions

Typically, the square footage runs between 400-600 sq ft. This allows room for two cars, either side-by-side or stacked, with a bit of space for storage or walking around.
When considering depth, a preferable size is about 24 feet, accommodating most vehicles without risk of hitting back or front walls. The width commonly varies between 20-24 feet granting space for car doors to open comfortably.
Keep in mind, these dimensions are guidelines, not standards, as garage sizes depend on vehicle sizes, property limitation, and homeowner’s needs.
Car Garage Height Dimensions

When it comes to the height of the garage, it plays a pivotal role in storing both the vehicles and any other items or equipment. Generally, the standard ceiling height for garages is about 9 to 12 feet. Lower ceilings, around 8 feet, are more common in older garages while newer constructions often feature higher ceilings for added space and versatility.
If we consider garage door sizes, they usually fall within the range of 7 to 8 feet in height. This measurement is optimal for ensuring both cars, especially taller models such as SUVs, can comfortably fit without causing scratches or dents on the vehicle.
For those planning to include overhead storage or an attic in the garage, a height of 14 feet is recommended. It’s always crucial to consider both the present and future utility of the space. Potential additions like car lifts should be factored into the height calculation at the planning stage.
The calculation should also account for light fixtures, garage door openers, and other elements that will hang from the ceiling and potentially reduce usable space. A professional architect or builder can help determine the optimal height based on these criteria.
Building codes in some regions might also restrict garage height, thus it’s advisable to check local regulations before construction or renovation.
Contents and Layout of a 2-Car Garage

To maximize the utility of a two-car garage, planning the layout is critical. Firstly, allocate space for the vehicles, ensuring comfortable maneuverability. Typically, a clearance of about 30-36 inches around the vehicles serves the purpose.
Next, consider the inclusion and organization of storage space. Shelves, cabinets, and overhead storage can significantly increase the garage’s usability. Garage organization systems can provide a cleaner and clutter-free environment, increasing both function and aesthetics.
Provision for a workshop area or hobby spot might be beneficial, depending upon your interests. Incorporate this into the layout plan, ensuring adequate lighting and electrical access. Even a small corner can often suffice for this purpose.
Lastly, the pathway to doors leading to the house or outdoors should be unobstructed for safety reasons. It’s also wise to plan a dedicated spot for storing items frequently in use like bicycles, lawn mowers, or trash bins for easy access. Remember, efficient utilization of the garage space can make a significant difference in its functionality.
Expanding the Interior Dimensions of a 2-Car Garage

Maximizing the interior space of your garage begins with skilled planning and design. First, consider the storage needs for your vehicles, as well as additional items like gardening tools, bicycles, or workbench areas. Bear in mind that although adding width and length can give extra room, it may require a proportional increase in height for balance and aesthetic reasons.
Secondly, focusing on the garage doors can offer significant changes. Opt for single doors instead of double doors. Single doors take up less wall space, offering more room for storage cabinets or other essentials. Also, consider using rolling garage doors that store above and parallel to the ceiling, freeing up valuable wall space.
Lastly, incorporate smart storage solutions. These can include installing loft storage or overhead racks, which effectively uses vertical space without limiting the area for your vehicles. High-mounted shelves or retractable workbenches can also be quite helpful.
By focusing on these factors, you can considerably increase your 2-car garage’s interior dimensions for an enhanced utility space.
Potential Limitations in Expanding a 2-Car Garage

When considering garage expansion, it’s essential to bear in mind potential restrictions and challenges. First and foremost, the property’s available space might be a limitation – expansion is impossible if there’s not enough room to extend.
Local zoning laws can also restrict the size of outbuildings for aesthetic or safety reasons, stipulating how close buildings can be to property lines, sidewalks or streets. These restrictions vary by location, always check with local city or county planning officials before starting a project.
Physical obstacles, such as trees, landscaping, and utility lines, may also hinder expansion. It might be expensive or even impossible to move these features, and doing so might negatively impact the overall look and feel of your property.
Another consideration relates to the house architecture. A larger garage may disproportionally dominate a small house, posing a challenge to maintain aesthetic balance. Furthermore, expanding a garage may necessitate upgrading your driveway, which can potentially increase construction costs.
Consideration of these factors upfront will ensure a smooth garage expansion project, mitigating any potential problems that may arise down the line.
Cost Considerations in Building a 2-Car Garage

As you venture into your 2-car garage project, estimating the cost will help set realistic expectations and prepare your budget accordingly. To start, the base cost can depend on the construction method – whether a detached or attached garage. Detached garages often come with higher costs due to the need for additional walls and foundation.
Furthermore, the material selection will greatly affect the total price. For instance, wooden structures usually cost more than steel-framed ones, but they offer more design flexibility. Adding insulation, especially in colder climates, is an additional cost but it can significantly extend your garage’s utility.
Besides the structure itself, consider the cost of installing garage doors, electricity, plumbing (if needed), and the interior finish. Needing professional services for electrical or plumbing work can increase costs as well. Lastly, don’t forget to factor in the cost of permits; every municipality requires one and pricing varies.
Bear in mind that costs can quickly escalate when aiming for high luxury finishes, custom-built storage solutions, and advanced tech integrations. Prioritize your needs and desires for the space to maintain a grip on expenditures.
FAQ
How big is a 2 car garage sq ft?
A typical 2 car garage’s square footage generally ranges between 400, 576, and 720 square feet.
Is a 24×24 garage big enough for 2 cars?
Yes, a 24×24 garage is sufficiently large to accommodate two cars and provide extra space for easy mobility and additional storage.
How big is a 20×20 garage?
A 20×20 garage measures 400 square feet in size.
How big is a standard 3 car garage?
A standard 3-car garage is typically around 36 feet wide and 24-36 feet deep, though the dimensions may vary based on design and layout.
What are the minimum dimensions required for a comfortable 2 car garage?
The minimum dimensions for a comfortable 2 car garage are typically 20 feet wide by 20 feet deep.
How can one maximize space in a 2 car garage for storage in addition to parking?
To maximize space in a two-car garage for storage while retaining parking space, one can utilize vertical space by installing overhead storage racks and wall-mounted shelves, and introducing multi-use furniture with built-in storage compartments.
What factors should be considered when deciding the size of a 2 car garage?
When deciding the size of a 2 car garage, consider factors such as the size and number of cars, the need for additional storage or workspace, and the constraints of your property.