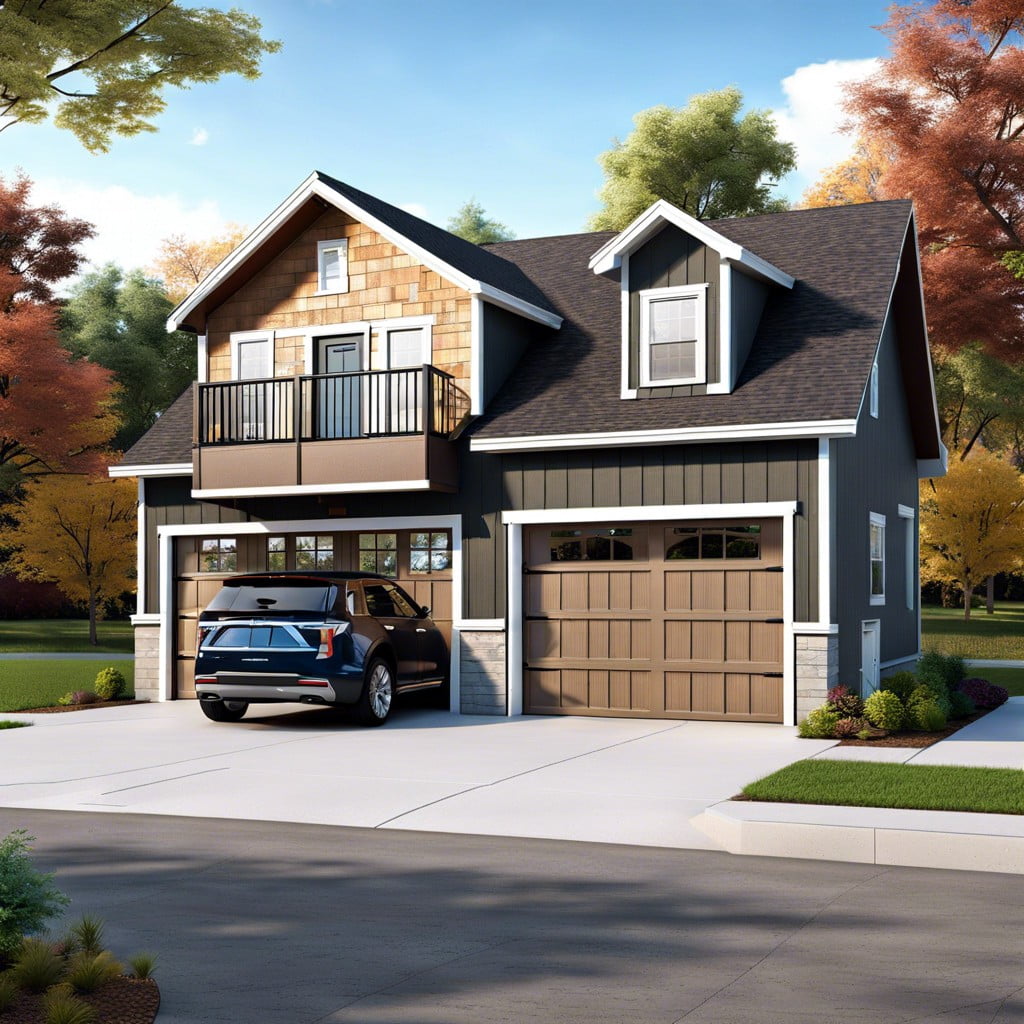Learn how a garage apartment can add value to your property by offering versatile space for living, working, or renting.
Key takeaways:
- Understand local zoning laws and building codes compliance.
- Assess existing garage structure for conversion feasibility.
- Design for efficiency, comfort, and compliance with building codes.
- Upgrade plumbing and electrical systems to meet safety requirements.
- Navigate legal and insurance implications for a smooth project.
Zoning and Building Codes Compliance

Before embarking on the construction of a garage apartment, it’s critical to understand local zoning laws which dictate the allowable uses for buildings in different areas. These regulations encompass density, building height, lot coverage, and setbacks from property lines. Additionally, building codes set standards for construction to ensure safety and habitability. These codes cover a range of requirements including fire safety, structural integrity, and accessibility.
Obtaining the necessary permits is a must. This process typically involves submitting detailed plans for review by local authorities to ensure the project complies with all relevant regulations. Skipping this step could result in fines, forced deconstruction, or issues when selling the property.
Keep in mind that regulations can vary not only from city to city but also between different neighborhoods within the same municipality. Therefore, an early visit to the local planning department provides clarity on specific restrictions and helps smooth the path forward. Furthermore, engaging with professionals, such as architects or builders who are well-versed in the local codes, can be a valuable step in ensuring compliance and avoiding costly errors.
Assessing Existing Garage Structure for Conversion
Before embarking on the transformation of a garage into an apartment, a thorough evaluation of the existing structure is crucial. This assessment will determine whether the current foundation, walls, and roof are strong enough to support additional weight and modifications required for a living space. This step helps avoid future complications and ensures safety.
Start by examining the foundation for any cracks or signs of settling. Significant issues here could severely impact the integrity of the finished apartment. Walls should also be checked for stability, and the presence of hazardous materials like asbestos, which would require professional removal.
Roof condition is another critical area. Look for leaks, structural damage, or lack of proper insulation, as these will directly affect the energy efficiency and weatherproofing of the new living space. The ability to hold extra weight is crucial if you’re adding another story or heavy features.
Keep in mind the existing garage’s dimensions. Legal living spaces often require minimum ceiling heights and certain egress windows dimensions. If the garage does not meet these standards, you may need to factor in altering the structure to comply.
Lastly, evaluate the garage’s floor plan potential for conversion, including the feasibility of adding necessary living areas such as a bathroom, kitchen, and sleeping area. The layout must not only be functional but must also meet code requirements for habitable space.
Designing for Efficiency and Comfort
Maximizing natural light through strategic placement and sizing of windows not only reduces the need for artificial lighting but also creates a more welcoming space. Insulation is key for comfort; it keeps the apartment warm in winter and cool in summer, significantly cutting down on heating and cooling costs. Select energy-efficient appliances to further reduce utility bills. For spatial efficiency, incorporate built-in storage and multi-functional furniture. Remember to soundproof the floor to minimize noise transfer between the garage and the unit above. Lastly, choose a light, neutral color palette to give the feeling of a larger space.
Plumbing and Electrical Systems Upgrade
When converting a garage into an apartment, updating the plumbing and electrical systems is crucial for safety, functionality, and meeting code requirements. Here are some key points to consider:
For plumbing, the installation of a new system or extension of the existing home’s system may be necessary to provide water supply and drainage for sinks, toilets, and showers. Hiring a licensed plumber will ensure proper installation and compliance with local codes.
Electrical systems must be upgraded to handle the increased load that appliances, lighting, and heating/cooling systems will bring. This usually involves adding a new circuit breaker panel and running new electrical lines.
Inclusion of Ground Fault Circuit Interrupter (GFCI) outlets in areas susceptible to moisture, such as bathrooms and kitchens, is a safety norm to prevent shock hazards.
It’s important to work with a certified electrician, as they can assess the power needs, ensure the work is up to code, and obtain any necessary permits for the work, which is critical for both safety and future resale.
Energy efficiency should also be considered in the electrical upgrade, incorporating LED lighting and energy-efficient appliances can reduce long-term costs.
These upgrades not only make the living space more habitable but are essential for passing inspections and ensuring the safety of future occupants.
Legal and Insurance Implications
Navigating the legal landscape before constructing a garage apartment is crucial. Obtain the necessary permits from local authorities to ensure compliance with zoning regulations, as unauthorized construction can lead to legal disputes and hefty fines.
Consult with your insurance provider to understand how a garage apartment impacts your coverage. This addition can affect your liability and may require an updated homeowner’s policy or new coverage entirely to encapsulate risks associated with tenants.
Always disclose the intended use of the garage apartment to your insurance company. Undisclosed tenancy can void coverage in the event of a claim, leaving you financially unprotected.
Conversely, the right coverage can safeguard your investment from potential damage and legal liability while providing peace of mind. It’s essential to consider potential liabilities like injuries on the property or tenant lawsuits.
In conclusion, thorough legal and insurance due diligence will pave the way for a smooth and compliant garage apartment project.