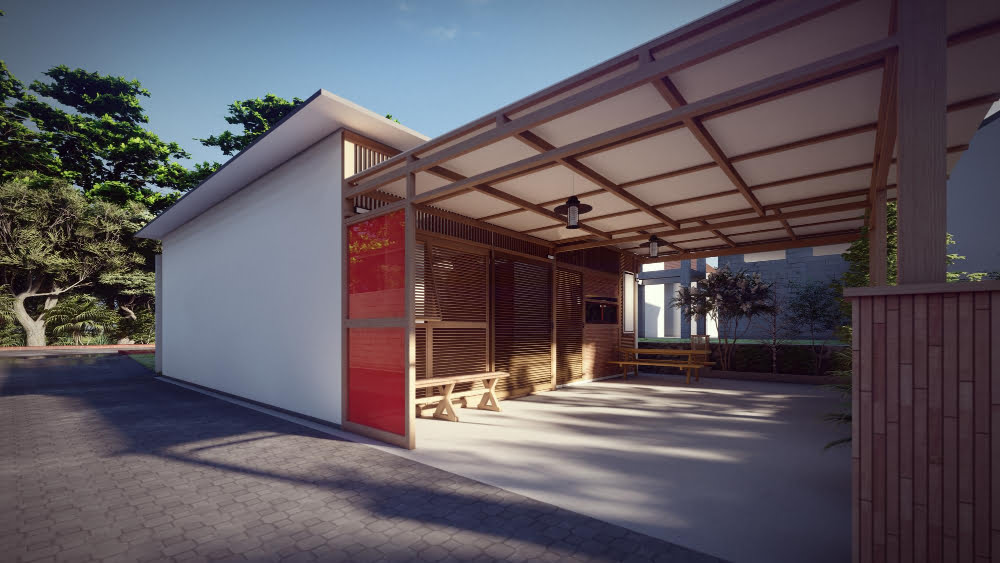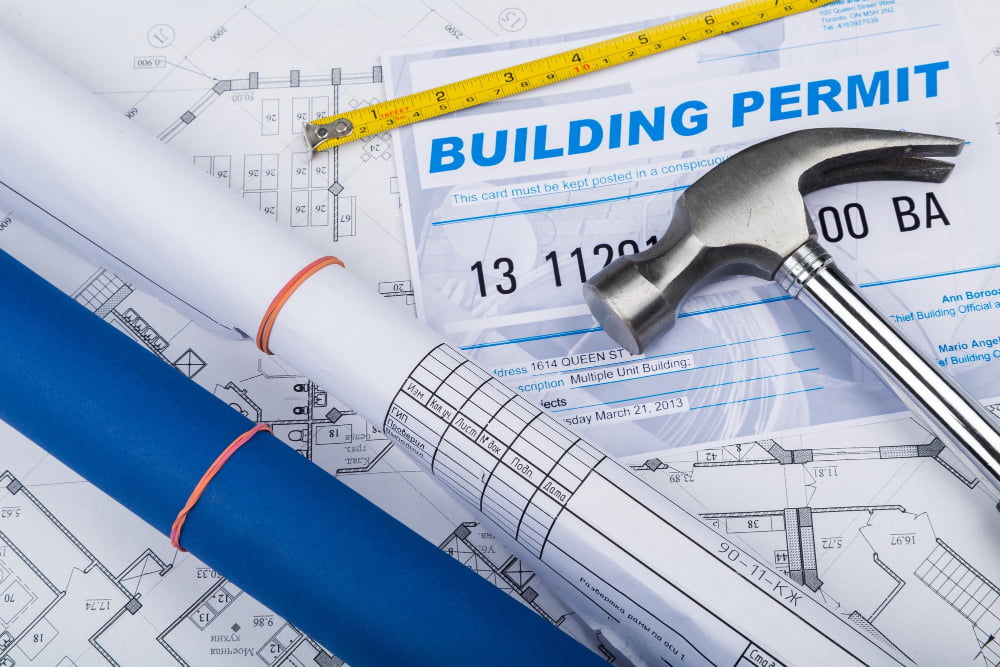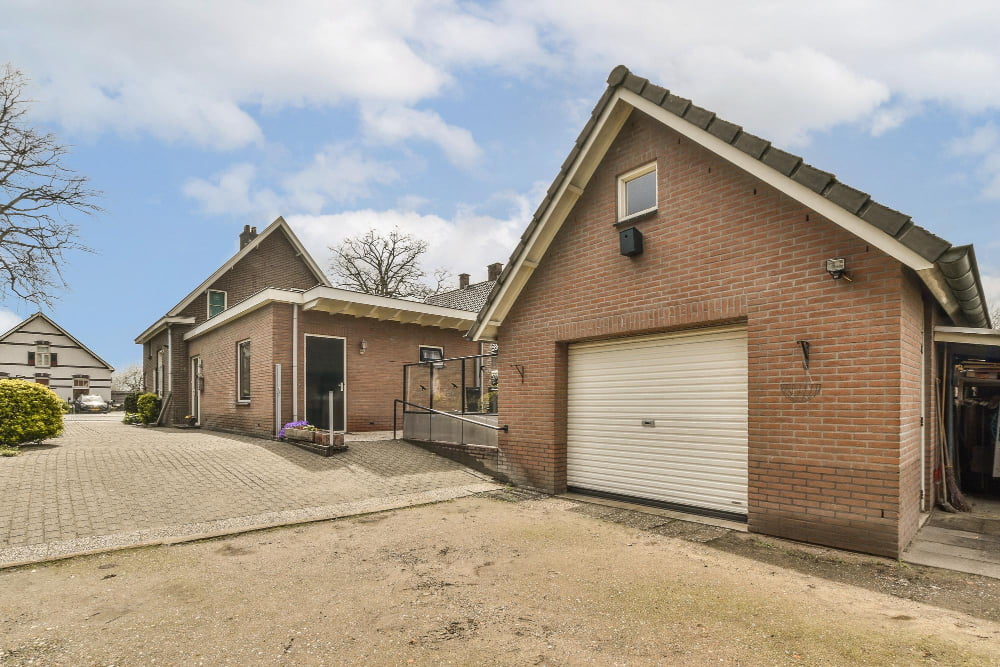Explore the essential steps to transform your garage into an Accessory Dwelling Unit (ADU), enhancing both utility and value.
Converting your garage into an Accessory Dwelling Unit (ADU) can be a game-changer in maximizing your property’s potential.
This process involves key steps like assessing the garage’s suitability, understanding local building codes, planning the layout, and working with professionals to ensure a smooth transformation.
This article will guide you through each step, providing you with comprehensive details to help you create a functional, comfortable, and legally compliant ADU out of your existing garage.
Whether you’re looking to create additional living space or generate rental income, this guide will equip you with all the information you need to make your garage conversion project a success.
Key takeaways:
- ADU garage conversion offers distinct living space with full functionality.
- Assess construction costs, permits, fees, utilities, landscaping, and contingency.
- Plan for a six-month timeline, including planning, construction, and inspections.
- Familiarize yourself with zoning laws, permits, building codes, and utility connections.
- Address parking requirements and potential setbacks before starting the conversion.
Understanding the Concept of ADU Garage Conversion

The conversion of garages into ADUs, or Accessory Dwelling Units, involves remodeling this often underutilized space into a fully self-contained residential unit. It’s a practical way to optimize living spaces, either for additional family members, visitors, or as a separate rental entity.
Key points in the ADU garage conversion concept involve:
- Full Suitability: The ADU becomes a distinct living area complete with a kitchen, bathroom, sleeping, and leisure quarters, capable of functioning independently.
- Spatial Optimization: The process reimagines and transforms unused or surplus garage space for better functionality.
- Financial Benefit: The converted unit can generate a supplementary income if rented out.
- Property Value Boost: Upgrading a garage to an ADU generally enhances the property’s appeal and value.
- Multigenerational Living: ADUs offer a private and proximate living option for extended family.
- Sustainability: Conversion of existing structures like garages is considered a more environmentally friendly approach compared to new construction.
Assessing the Cost of Converting a Garage Into an ADU

Careful cost assessment is fundamental when planning a garage-to-ADU transformation. This involves taking into account various aspects:
1. Construction and Material Costs: These typically make up the largest portion of your budget. Here, labor costs, materials like wood or concrete, and any required structural modifications are some of your key considerations.
2. Permit Fees: Every jurisdiction has a different fee structure for building permits. It’s essential to confirm these costs with your local government office or a knowledgeable contractor.
3. Architect or Designer Fees: If you choose to hire a design professional, you need to account for their fees. These professionals can help optimize space, aesthetics, and functionality while ensuring the project meets all building codes.
4. Utilities and Amenities: While some ADUs share existing utilities with the primary structure, others may require new connections. This can include water, sewage, gas, and electric services. The provision of amenities like Wi-Fi, television, and heating or cooling infrastructure also adds to the cost.
5. Landscaping: Altering your garage may affect the surrounding landscape. Budget for any remedial work necessary or any desired enhancements after the project is completed.
6. Contingency Budget: It’s wise to include a contingency budget for unplanned expenses that arise during construction.
By considering all these factors, you’ll get a realistic financial picture of the conversion process before you commence. Having a complete financial plan helps prevent unwelcome surprises during the conversion.
Estimating the Timeline for a Garage to ADU Conversion

To tackle this transformation, allow an average of six months for comprehensive planning and documentation. Remember that city inspections can also add to the timeframe.
Preparation includes creating a design, obtaining permits, and sourcing for suppliers and contractors. Allow two to three months for the actual construction, drywall, and the internal and external finish.
A few weeks after completion will be needed for final inspections and cleanup. Be prepared to buffer this schedule, as projects can occasionally have unexpected delays or changes.
Determining the Legal and Building Code Requirements for an ADU Garage Conversion

Before diving into your conversion project, it’s important to familiarize yourself with local zoning laws and building codes related to ADU conversions. These rules stipulate things like minimum room sizes, ceiling heights, and window dimensions, among others.
Here are some key considerations:
- 1. Zoning Ordinances – Your first step is to check zoning ordinances for your locality. Some areas may have stringent rules regarding ADUs.
- 2. Permits – Apply for building permits at your local zoning office. Each process of construction, from electrical and plumbing to structural changes, requires individual permits.
- 3. Building Code – Adherence to local building code is vital. For health and safety reasons, there are specific requirements for room sizes, ventilation, lighting, and emergency escape routes.
- 4. Utility Connections – The rules concerning connecting utilities like water, gas, and electricity vary by area. Some require separate hookups for the ADU.
Always remember: these legal requirements may seem tedious, but they’re designed to make sure your new ADU is safe and comfortable and to prevent any law-related hassles down the line.
Handling Legality Issues Around Unpermitted Garages

Dealing with unpermitted garages is a crucial hurdle to clear during an ADU conversion. First, understanding local zoning requirements is key. These regulations vary by city, so time invested in research could spare potential difficulties down the line.
Next, consider seeking professional assistance. Hiring an experienced contractor steeped in local zoning laws, architectural requirements, and construction codes can serve you greatly. Remember, it’s not just about getting the permits—it’s about ensuring the structure is safe and meets all municipal requirements.
Lastly, rectify existing violations. Unpermitted work can attract fines and even lead to enforced demolition. Take immediate action if there are any identified violations, such as unapproved electrical wiring or substandard plumbing. This not only removes any legal liabilities but also guarantees a smooth ADU conversion process.
Reviewing Parking Requirements Specific to ADU Garage Conversions

Navigating the complexities of parking regulations can be critical to a successful ADU garage conversion.
1. Local zoning laws: Check for local zoning laws that might demand specific parking requirements. Some cities may require homeowners to provide a certain number of off-street parking spots.
2. Proximity to public transit: If your property is close to public transit, you may be exempt from providing replacement parking after your conversion. Several jurisdictions encourage public transit usage by easing parking restrictions for homes near these facilities.
3. Size of the ADU: Some areas stipulate parking requirements based on the size of the ADU. Smaller units might necessitate fewer parking spots or potentially none at all.
4. Use of permeable materials: In certain regions, you might need to use specific materials for parking spaces to reduce rainwater runoff.
Understanding these points can help navigate potential parking obstacles, ensuring a smoother conversion journey. Contact local building departments or a professional contractor to get specific guidelines for your area.
Addressing Potential Property Setbacks in ADU Garage Conversions

Certain setbacks, usually arising from possible site constraints or zoning regulations, might impact a garage to ADU conversion project.
1. Space constraints: Garages sometimes lack the required space for a full ADU conversion. Accessibility to the garage might also pose challenges due to the lack of a clear pathway, or if adjoining structures infringe upon necessary space.
2. Sewage and electricity connection: These utilities are crucial for a functional ADU. The need to install or upgrade existing connections can result in unexpected delays and costs.
3. Structural challenges: The existing garage structure might not meet the building codes for residential spaces, necessitating complex design adjustments.
4. Hazardous materials: Older garages may contain hazardous materials like asbestos, leading to additional costs for safe removal and disposal.
While these challenges might seem daunting, they can be managed effectively with proper planning and professional guidance. Be proactive in anticipating potential issues and you’ll be better prepared for any contingencies.
FAQ
How much does it cost to convert a garage into an ADU in California?
The cost to convert a garage into an ADU in California typically ranges between $100,000 and $120,000.
Can you convert a garage into an ADU in California?
In California, it is permissible to convert a garage into an Accessory Dwelling Unit (ADU), although specific requirements can vary slightly from city to city and county to county.
Do you need planning permission to convert a garage into a dwelling?
Planning permission is typically not necessary for converting a garage into a dwelling, as long as the work is contained within the building and doesn’t involve expansion.
Do I need a permit to convert my garage into a room in California?
Yes, in California, you need a permit to convert your garage into a room due to regulations under the California Health and Safety Code Sec. 17920.3 (n) and the California Building Code Sec. 105.1.
What common challenges may arise when converting a garage into an ADU?
Converting a garage into an ADU can present several challenges including obtaining the necessary permits, addressing potential plumbing and electrical issues, providing for sufficient insulation and heating, dealing with space limitations, securing proper ventilation, and ensuring it meets relevant building codes.
Are specialized contractors required for garage-to-ADU conversion projects?
Yes, specialized contractors are typically required for garage-to-ADU conversion projects due to the complex nature of structural, plumbing, and electrical work involved.
How does a garage conversion impact the resale value of a home in California?
A garage conversion in California can potentially increase the resale value of a home, assuming it meets local zoning and building codes and provides additional, legally habitable living space.