Discover the step-by-step process of transforming your garage into an extra room, enhancing its functionality and boosting your home’s value.
Transforming a garage into an additional room not only maximizes your living space but also increases the value of your home. This process involves careful planning and consideration of factors such as insulation, heating, cooling, and lighting. By following a comprehensive guide, you can turn your garage into a comfortable living area, a home office, or even a guest room.
This article will walk you through the step-by-step process of building a room in a garage, covering all the necessary details from obtaining permits to installing fixtures. Whether you’re a seasoned DIY enthusiast or a beginner, you’ll find this guide helpful in successfully completing your garage conversion project.
Key takeaways:
- Required tools and materials for garage conversion: tape measure, screwdriver set, electric drill, circular saw, staple gun, utility knife, and safety gear.
- Understanding building regulations for garage conversion: fire safety, structural integrity, insulation, ventilation, and emergency egress.
- Planning the room layout in your garage: take measurements, consider room’s purpose, incorporate storage solutions, plan door and window positions, and design for flexibility.
- Installation process: insulation and drywalls: choose insulation type, measure and install drywall, prioritize safety.
- Plumbing and electrical considerations for garage conversion: review local regulations, hire professionals for plumbing and electrical work, prioritize safety.
Required Tools and Materials for Garage Conversion
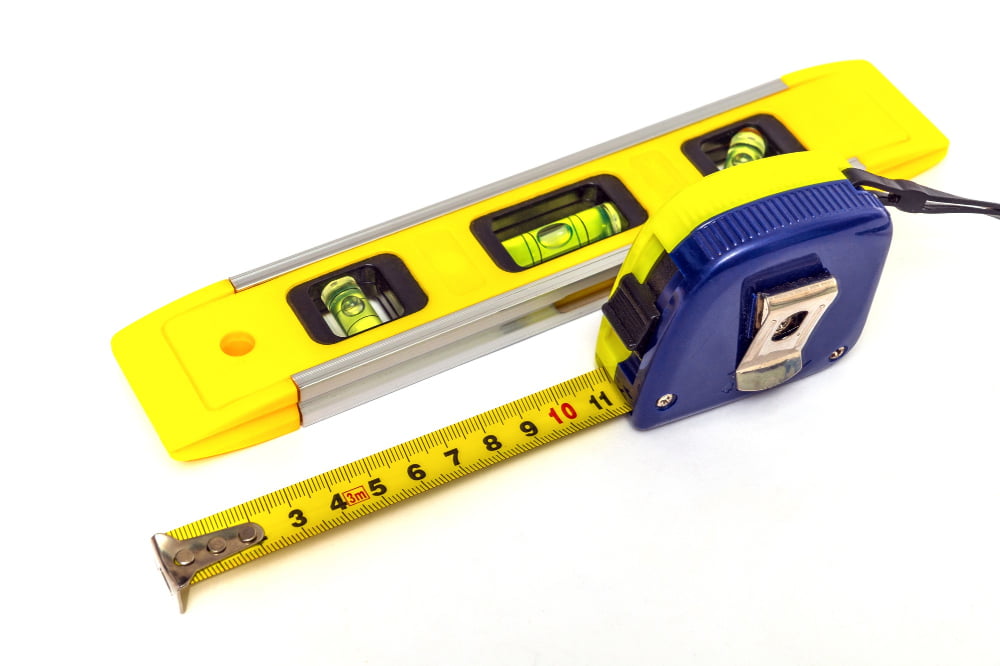
To carry out a successful conversion, having the right inventory is paramount. Start by gathering hand-held tools such as a tape measure, spirit level, and screwdriver set, which are fundamental for most of the tasks involved in the process.
An electric drill will make tasks easier, quicker, and neater. When choosing a drill, consider ones with multiple features like the option to hammer, drill, or drive screws. This multifunctionality can be a game-changer in the conversion process.
For handling heavy-duty materials such as timber or drywall, more robust tools such as a circular saw would be invaluable. The precise cuts they offer can effortlessly streamline construction tasks.
Additionally, when working with insulation and drywall, a staple gun, utility knife, and drywall saw are a must. They secure insulation into place and make the job of cutting and fitting drywall panels less daunting.
On the materials front, the specifics largely depend on your desired room type, but typically, stud timber for framing, insulation, drywall, and paint are the basics for every conversion.
It’s also wise to have safety gear. Gloves, goggles, and a dust mask can help protect against potential hazards. Never underestimate the importance of safety in these projects. Each tool and material plays a pivotal role in transforming your garage, proving just how essential a complete inventory is in the conversion journey.
Understanding Building Regulations for Garage Conversion
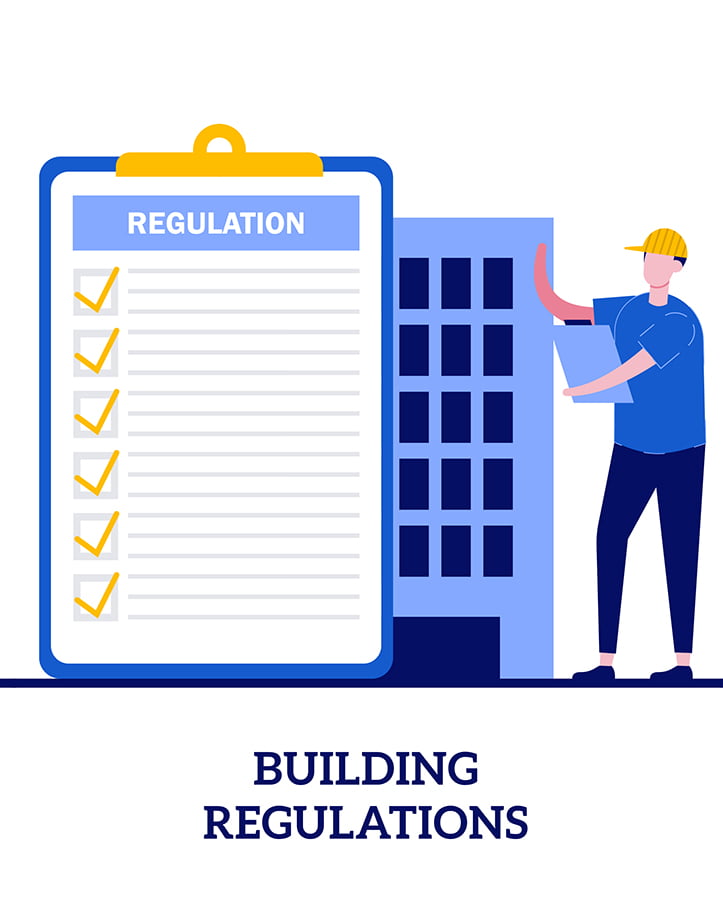
Before embarking on a garage conversion, it’s essential to have a clear understanding of applicable building regulations. These may differ significantly based on location, so local building department consultation is paramount. Building regulations typically cover aspects such as:
- Fire safety: Doors, walls, and windows may need to meet specified fire-resistance standards. There might also be requirements for smoke alarms.
- Structural integrity: Any alterations to the structure, especially if it involves removing or modifying supporting walls, will need to follow specific guidelines.
- Insulation: Energy efficiency standards dictate the type and application of insulation required in walls, floors, and roofs.
- Ventilation: Adequate methods of ventilation are typically required, especially if the room is intended to be a living space or bathroom.
- Emergency egress: If the room is intended to be a bedroom, an emergency escape route or window may be mandated.
Remember, compliance with these regulations is a legal requirement and ensures the safety and functionality of your converted room. Missed or incorrect interpretations can lead to fines, or worse, having to undo your hard work. Therefore, it’s crucial to thoroughly understand these requirements and get any necessary permissions before starting your project.
Planning the Room Layout in Your Garage

To initiate the planning, start by taking measurements of the garage space. This step is essential in understanding what can fit into the space and what design aspects require adjustment.
Next, think about how the room would be used. Is it an office, a gym, or a spare bedroom? This would influence the type of fixtures and furnishings within the space. Keep in mind that different functionalities require different types of lighting and space allocation.
After deciding the room’s purpose, consider transforming the space with storage solutions. Shelves, cupboards, or clever space-saving furnishings can help manage clutter and make the room more functional and appealing.
You’d also need to think about the positions of doors and windows. They will not only affect the internal layout but also natural light inflow and ventilation. Plan their location strategically to maximize daylight and maintain air quality in the room.
Lastly, it’s wise to make your design flexible. Future needs might necessitate some changes in the room’s layout or function, so having a flexible design can save time and cost on future modifications.
Remember, while planning, always keep practicality and comfortability at the heart of your designs – after all, the space needs to be fit for purpose and enjoyable to use.
Installation Process: Insulation and Drywalls
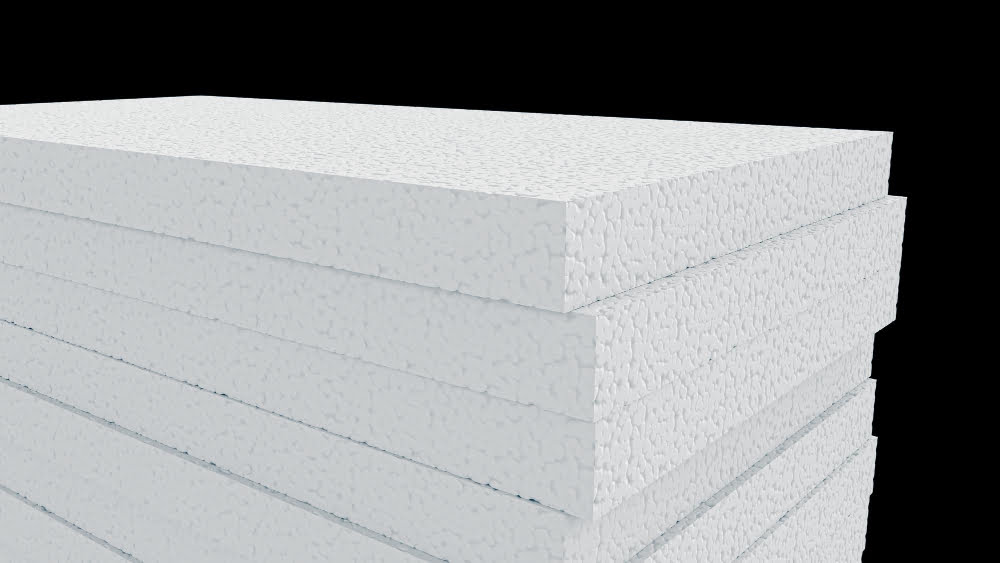
To get started on the installation process, you will first need to insulate your garage. This helps in maintaining a steady climate inside the room, reducing energy use and minimizing noise. You can choose between different types of insulation including batt insulation, foam board insulation, or spray foam, each with their own advantages.
After the insulation is firmly in place, it’s time to install the drywall. As you extend the room’s physical boundaries with drywall, be sure to measure the space carefully. Drywall sheets are typically 4’x8′, so plan your installation keeping this standard size in mind.
Safety should be your top priority during this process. Always wear protective gear such as gloves and eye protection. Use a drywall T-square to help keep your cuts straight and remember, it’s better to make your initial cuts a bit larger as you can always shave down the size later.
By properly insulating and installing drywall in your garage, you are creating the foundation for a comfortable and functional living space.
Plumbing and Electrical Considerations for Garage Conversion
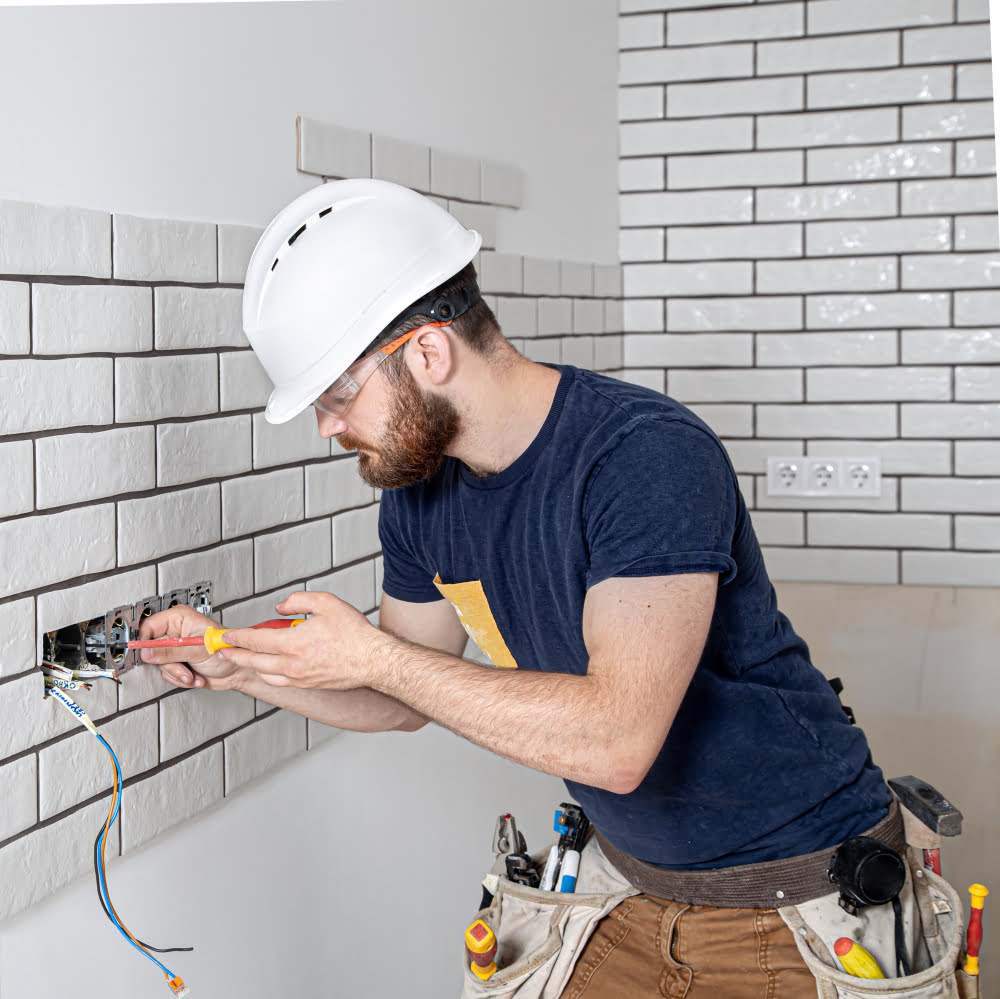
When incorporating a new room into an existing garage, specific rules apply to plumbing and electrical installations. Your local municipality’s building code will provide detailed guidelines on what’s permissible. Carefully review these regulations to avoid potential fines or remodeling.
For plumbing, you’ll need to consider both freshwater and wastewater pipes. Positioning your room near existing pipes can save costs. However, should your design necessitate relocation or additional piping, consider hiring a professional plumber. They will ensure all installations are up to code, and handle the complexities of connecting to your home’s main water and sewer lines.
For electrical requirements, you’ll need to install outlets, switches, and potentially light fixtures. Again, local regulations dictate where and how these components should be installed. It’s recommended to hire a licensed electrician, who will safely connect your new circuits to your home’s main panel.
Remember, both plumbing and electrical work have inherent safety risks. While DIY enthusiasts might be tempted to tackle such tasks, it’s crucial to prioritize safety and follow your regulatory guidelines. Your new room should not only look good but be structurally sound and safe for daily use.
Choosing the Right Flooring and Paint for Your Converted Room
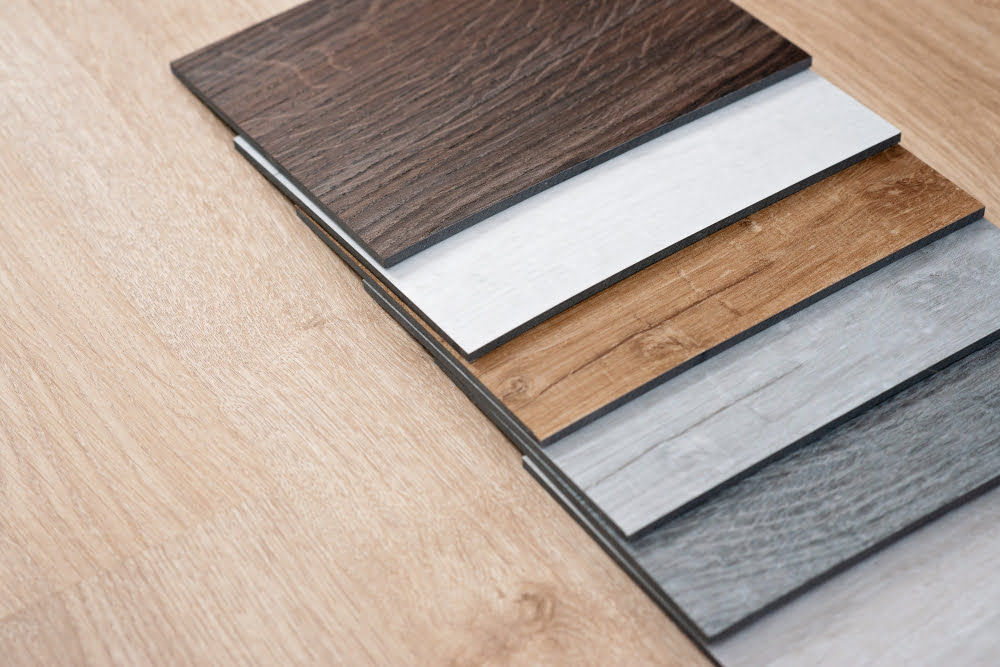
When selecting flooring, consider the purpose of the room. Durable options like vinyl, laminate or engineered wood can withstand high traffic, while carpet could provide a cozy touch in a bedroom or a movie room. Don’t forget about underfloor heating which can make your newly-converted space even more comfortable.
As far as paint goes, lighter hues are typically best for small rooms or spaces with limited natural light, such as a garage. Consider your room’s function again here: calming colors could suit a bedroom, while vibrant walls might work for a home office. Don’t overlook the ceiling – painting it a light color can make the room feel bigger. Always choose paint suitable for indoor use, preferably a semi-gloss or satin finish for ease of cleaning.
Remember to prepare your walls properly before you start painting. Priming your walls will ensure that the paint adheres properly and will make its color more vibrant and uniform. If there are any faults or cracks, filling them in with a suitable filler and sanding them down will allow you to start painting on a smooth surface.
For best results, apply two coats of paint, allowing each one to dry entirely before applying the next. Use a brush to paint corners and edges, then switch to a roller for larger, flat areas. This will help you achieve a smooth and even finish. Always ensure proper ventilation while painting to dispel fumes. Consider eco-friendly, low-VOC options for a healthier environment.
Addressing Heating, Ventilation, and Air Conditioning in Garage Conversion
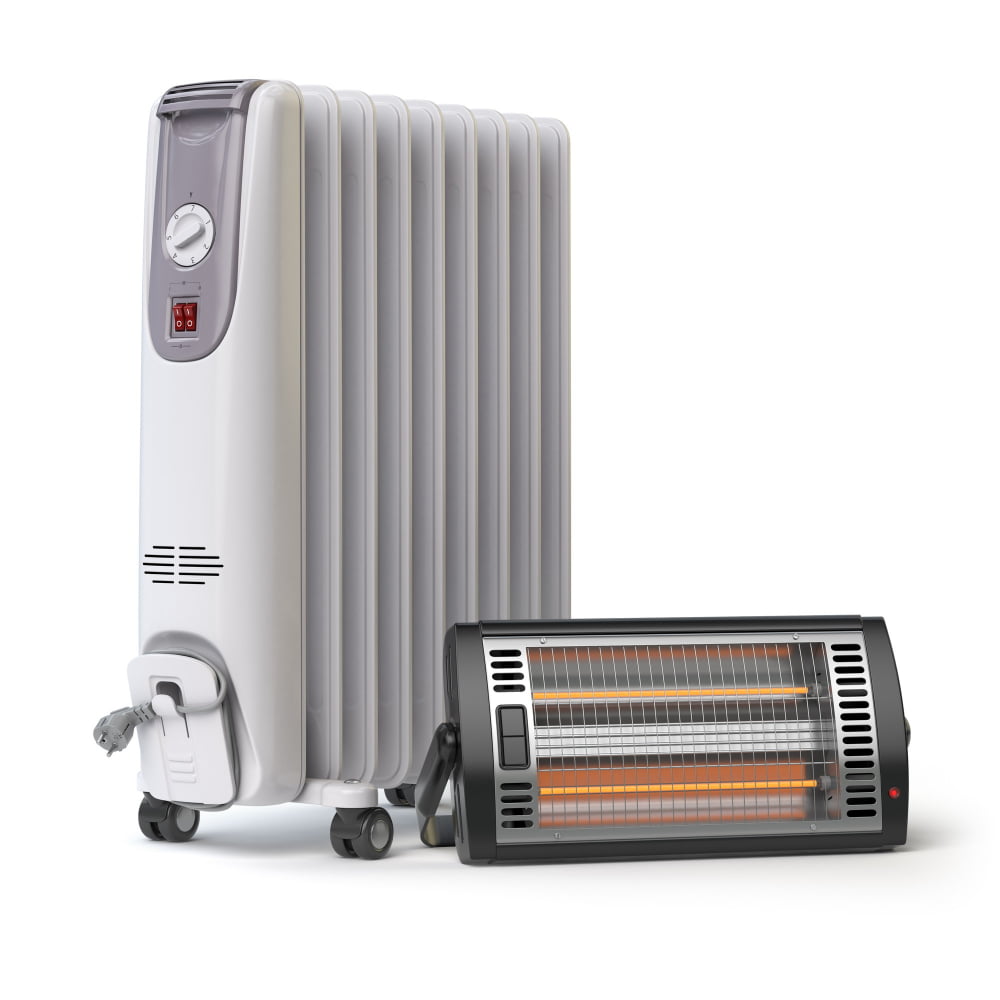
Addressing temperature control in your converted garage room is essential for comfort and practical functioning. Typically, a garage isn’t equipped with the same HVAC system as the rest of the house, so some modifications must be made.
For heating, you may opt for a space heater which can be more cost-effective, though a more comprehensive solution is extending the household’s existing heating system into the new room. Professional installation might be necessary for the latter.
Regarding ventilation, incorporate fans or exhaust systems to promote fresh airflow in the room. This will help keep the air quality healthy and potentially prevent moisture issues.
Air-conditioning systems may also need to be extended from the main house. In case this isn’t feasible, consider installing a wall-mounted air-conditioning unit.
Always consult a qualified HVAC professional before installing any heating, ventilation, or air conditioning to comply with safety standards and obtain the best possible outcome.
Final Touches: Furnishing and Decorating the Converted Garage Room
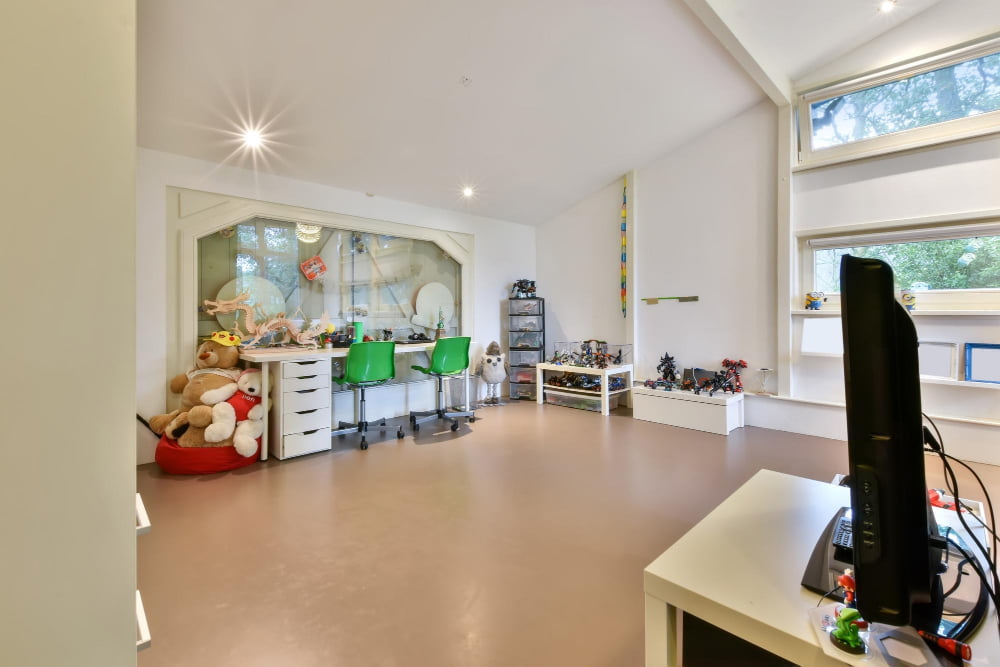
Splash a fresh coat of suitable paint that complements the room’s purpose. Inviting shades can make the room feel more comfortable and brighter. When choosing furniture, opt for pieces that utilize your space efficiently, especially if your garage space is limited. Clever storage solutions such as fitted wardrobes or storage benches can offer much-needed storage without taking up too much room.
Incorporate ample lighting to ensure the space doesn’t feel dingy or dark. Natural light is desirable, but if window options are limited, consider installing efficient artificial lights. Layer your lighting with ambient, task, and accent fixtures for optimal effect.
Finally, add a touch of personality with your décor. Hang pictures, incorporate rugs and plants, or add shelving for books and keepsakes. However, avoid cluttering as this can make the room appear smaller. With thoughtful and creative furnishing and decorating, your converted garage room can become an equally inviting and functional part of your home.
FAQ
How much does it cost to build a garage room?
The cost to build a garage room varies, with a single concrete garage ranging from £13,000 to £15,000, and a brick garage between £18,000 to £30,000.
Can you build a room in your garage?
Yes, you can build a room in your garage, provided you adhere to the building code requirements and consider any zoning considerations for your home.
Do you need planning permission to turn a garage into a room?
No, planning permission is typically not needed to convert a garage into a room, as long as the work is internal and doesn’t entail enlarging the structure.
What are the necessary steps to convert a garage into a living space?
To convert a garage into a living space, it is necessary to plan the design, secure required permits, conduct thorough cleaning, insulate and weatherproof the space, install HVAC, plumbing and electrical systems, put up drywall, and finish the interior.
What kind of insulation is best for a garage conversion?
For a garage conversion, closed-cell spray foam insulation is often the best option due to its high R-value, moisture resistance, and ability to reinforce the structural integrity of garage walls.
How does converting a garage into a room affect a home’s resale value?
Converting a garage into a room can significantly increase a home’s resale value, especially if the conversion is professionally done and adds functional living space without diminishing parking or storage options.