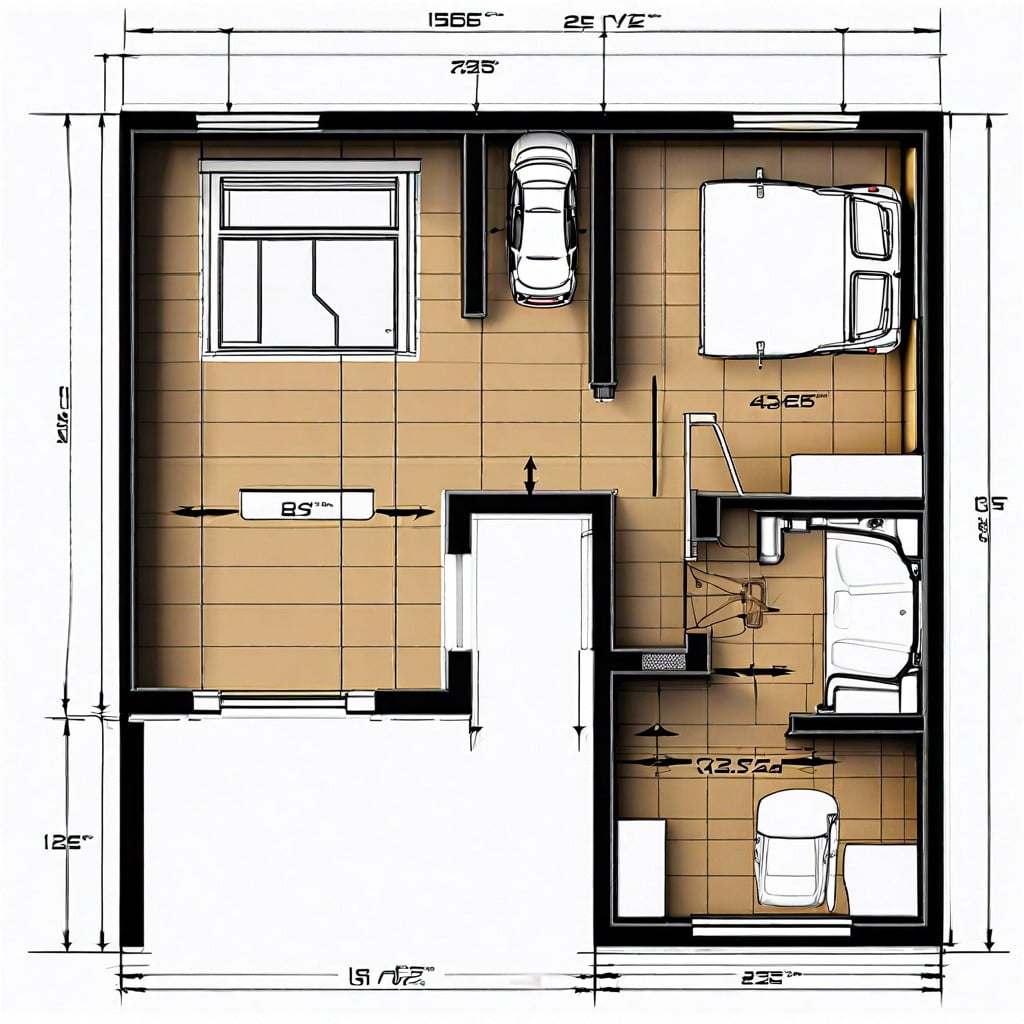Discover how to transform your garage into a functional living space with practical steps and design ideas.
Key takeaways:
- Check zoning laws and secure necessary permits
- Determine the purpose of the conversion and consider specific needs
- Plan a budget and include a contingency fund
- Design the layout and functionality to fit your needs
- Set a realistic timeline and communicate effectively with contractors
Assess Zoning and Legal Considerations

Before transforming your garage into a cozy den or a sleek office, check local zoning laws. These regulations dictate what you can and can’t do with your property. For instance, some areas restrict the conversion of garages into living spaces or have specific requirements for parking spaces if you convert your garage.
Next, secure the necessary permits. Without these, you risk future legal headaches like fines or being forced to revert your space back to its original state. Permits are a seal of approval from your city or county, confirming your project meets safety and building standards. Still, this process can test your patience—it isn’t always quick, and waiting periods can vary drastically.
Stay informed about utility compliance too; altering your garage might impact your property’s electrical, plumbing, or sewage systems. Aligning with these standards assures you that your converted space is safe and functional, protecting your investment in the long run. This step demands attention to detail, as overlooking it can lead to major problems down the line.
In simple terms, handle the red tape before you swing the hammer.
Determine Conversion Purpose
Assess what you’ll use the new space for, as this will significantly influence all other decisions. Here are a few common purposes and their specific considerations:
– **Home Office**: If you’re joining the ranks of remote workers, a quiet, well-lit area with ample electrical outlets and strong internet connectivity is key. Think about adding insulation for soundproofing and perhaps an independent entrance to keep work and personal life distinct.
– **Additional Living Space**: Whether it’s for an elder family member or a new recreation room, consider the need for amenities like plumbing, heating, and cooling. Make sure the design is comfortable and accessible, potentially including a bathroom or a small kitchenette.
– **Home Gym**: Durable flooring and ventilation are top priorities. Given the weight and repetitiveness of gym equipment use, reinforcing the foundation might plumb the essentials list.
– **Rental Unit**: If it’s an income-generating project, ensure compliance with local rental codes. This might entail adding a full bathroom, kitchen, and possibly a separate utility meter.
Each purpose might require different permits and design approaches, so thinking this through early will aid in smooth progression of your project.
Plan Your Budget
Budget planning for a garage conversion is vital to avoid unexpected expenses that can derail your project. Start by getting quotes from contractors to understand the cost of labor in your area. Remember, the lowest bid isn’t always the best; balance cost with the quality of work.
Include a contingency fund in your budget, typically 10-20% of the total projected cost, to cover unforeseen issues like electrical or plumbing surprises hidden behind your garage walls.
Factor in the costs for permits as different municipalities will have varying fees associated with construction and conversion projects.
Decide on your finishes and fixtures early. The price of materials can vary significantly, from flooring and paint to lighting fixtures. Shopping around and comparing prices can lead to savings.
Lastly, consider the long-term efficiency of your project; investing in good insulation and windows might cost more upfront but will save you money on energy bills in the long run.
Design Layout and Functionality
When planning the layout, consider how the space should flow from the home into the garage. For example, if transforming the area into a living space, think about adding large doors or windows to create a sense of openness.
The functionality will depend on the intended use of the converted garage. For a home office, integrate plenty of electrical outlets and possibly soundproofing. If it’s becoming a gym, the right flooring and ventilation become priorities.
Also, ensure that the design respects accessibility, allowing easy movement and possibly wheelchair access, depending on the needs of the household. This kind of forethought will maximize the efficiency and enjoyment of the new space.
Manage Construction Timeline and Contractors
Staying on track with your garage conversion requires careful timing and coordination. Start by setting a realistic timeline, factoring in each phase from demolition to the finishing touches. Remember, delays can happen, so include some wiggle room.
Choosing the right contractor is crucial. Look for someone experienced in garage conversions. Reviews and references can guide you to a reliable professional. Once selected, maintain clear and frequent communication. Discuss expectations upfront and keep the dialogue open to address any issues swiftly.
Lastly, align contractor schedules with your timeline. Confirm availability early and make contingency plans for unexpected changes.
By keeping these considerations in mind, you’ll be better positioned to manage the progression of your garage conversion effectively.