Discover effective strategies to seamlessly attach a garage to an existing house, enhancing both function and aesthetic appeal.
Attaching a garage to an existing house is a strategic process that requires careful planning and execution. In this article, you’ll find a comprehensive guide on how to seamlessly integrate a garage into your current home structure.
You’ll learn about the necessary permits, how to match the new build to your existing architecture, and the crucial steps of the construction process.
This article is designed to provide you with all the essential information you need to successfully attach a garage to your house, ensuring a smooth project from start to finish.
Key takeaways:
- Familiarize yourself with local zoning and building codes
- Understand the differences between attached and freestanding garages
- Consider dimensions and size requirements for the attached garage
- Plan for efficient access and traffic flow in the garage
- Ensure visual cohesion with the existing house during construction
Zoning and Code Restrictions for Garage Attachment
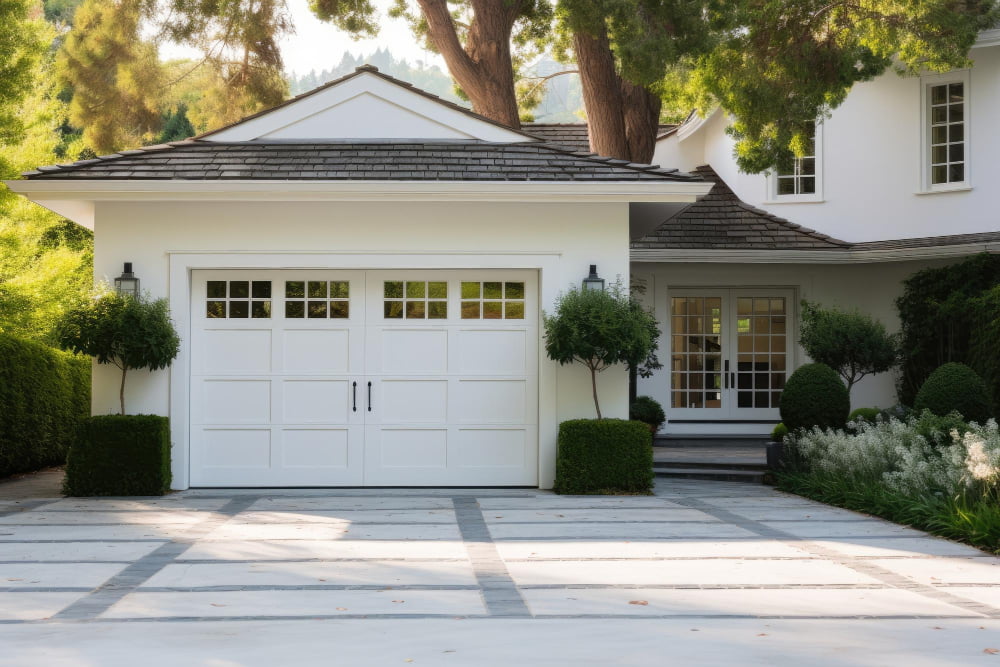
Before embarking on any construction project, it’s essential to familiarize oneself with the local zoning laws and building codes. These regulations stipulate specific requirements aimed at ensuring safety, aesthetics and the overall integrity of the community. For instance, they may outline restrictions on garage size, its distance from property lines, and required set-backs from streets and sidewalks.
Some local codes may also regulate the use of certain materials and adherence to specific energy efficiency standards. Permits are often required before construction begins, ensuring all plans meet legal requirements. Violation of these regulations can lead to fines, legal trouble, and may even necessitate tearing down the construction.
Additionally, if your home is part of a Homeowners Association (HOA), review the agreement for any restrictions or requirements on garage attachments. In some cases, approval from the HOA board might be needed prior to construction.
Remember, research and due diligence at the beginning can save you from potential issues down the line. So, make sure to consult with your local planning or building department to understand what applies to your project.
Identifying Attached or Freestanding Garage
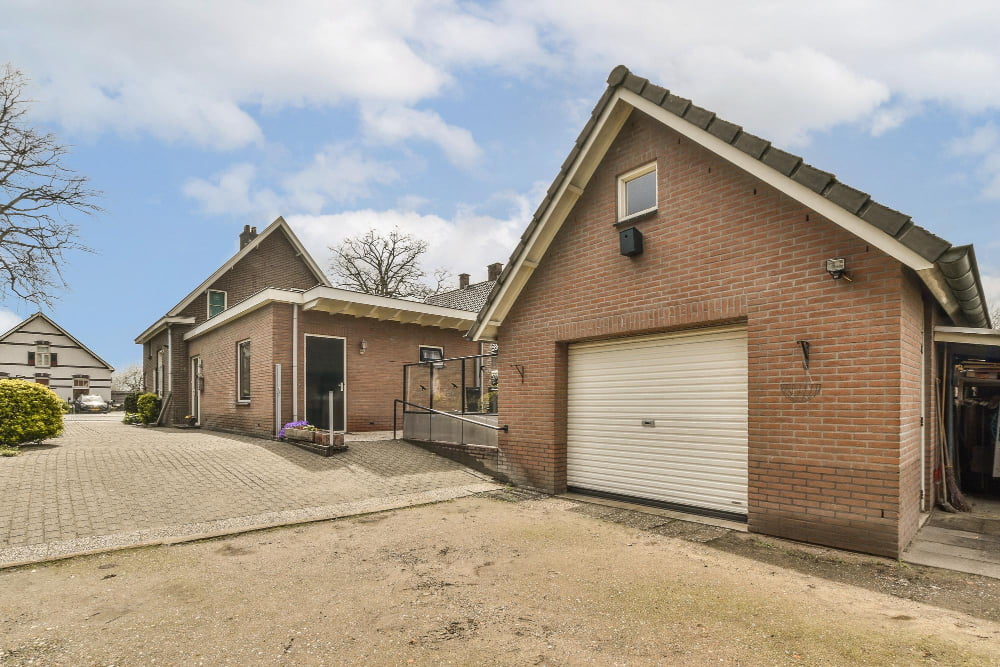
The differences between an attached and freestanding garage are quite significant, more than mere spatial adjustments. From a construction standpoint, an attached garage forms part of the original house plane. It shares at least one wall with the main house and in some cases, even shares roofing. Convenient and cost-effective, these structures provide easy access from the house to the garage, producing almost an additional room-like feel.
On the other hand, a freestanding garage, also known as a detached garage, is entirely separate from the main house. This structure requires additional considerations like extended utility lines and pathways. Though perhaps a bit more costly and less convenient, freestanding garages do offer more flexibility in design and placement.
So, understanding these differences is essential in deciding whether to go for an attachment to your existing house or keep it separate. It’s merely a matter of lifestyle preference, aesthetic design, budget, and space availability. Both options have their own benefits, and your circumstances will dictate which is the better choice for you. Regardless of your decision, the primary goal remains to incorporate the garage seamlessly into your home design.
Dimensional and Size Requirements for Attached Garage

It’s essential to consider the proper dimensions when planning your garage attachment, ensuring it will provide sufficient space for vehicle accommodation and storage needs, while also adhering to local zoning laws and property limitations.
1. Vehicle Accommodation: Standard garage size is around 20 feet long and 12 feet wide for a single-car garage. If you plan to house multiple vehicles, consider a wider or longer design, maybe 18-24 feet wide.
2. Storage Needs: Apart from the vehicle, think about the area needed for other items, such as tools, lawn equipment, or stored items. Leave enough room for movement around the garage.
3. Height: A standard door height is at least seven feet to accommodate standard passenger vehicles, but if you plan on parking larger vehicles, aim for a higher ceiling.
4. Local Zoning Laws: Each municipality has its own laws and regulations regarding construction planning and size requirements. Do your due diligence by checking zoning ordinances.
5. Property Limitations: Assess the property’s size and establish a room for a driveway or accessibility further dictating the size of the garage.
Remember, your garage should not only serve a purpose but should enhance the overall cohesive design of your property.
Ensuring Efficient Access and Traffic Flow in Attached Garage
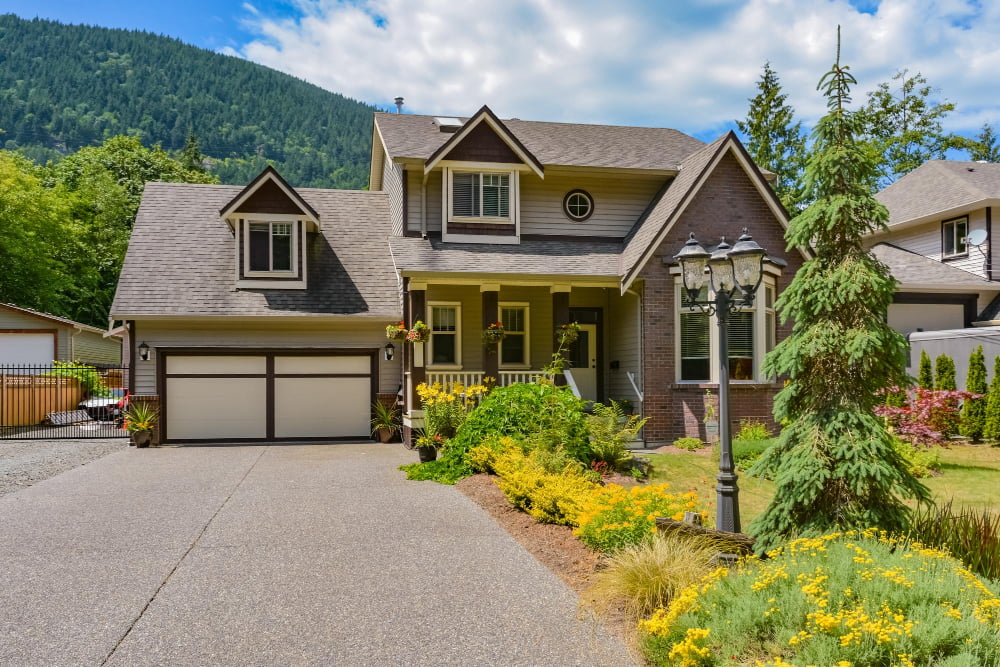
To maximize the utility of your newly attached garage, appropriate traffic flow and easy access are of utmost importance. Here are some key points to consider:
1. Garage Doors: Choose the right type and size. Larger vehicles require wider and taller doors. Consider the door-opening mechanism, as well – sectional, tilt-up, or roll-up, for example.
2. Driveway: Plan it to align with the garage entrance. A straight driveway is ideal for easy maneuvering but if space is limited, a curved one will suffice.
3. Outdoor Walkways: Ensure a convenient pedestrian path from garage to house, keeping safety and weather conditions in mind.
4. Internal Door: Ensure this door leads directly to useful parts of the house. The closer it is to the kitchen or mudroom, the less mess will be carried through the house.
5. Stairs: If there’s a room above the garage, make the stairs easy to navigate, especially while carrying items to and from it.
Lastly, plan the car parking, tool storage, workbench areas, and more. Draw a detailed plan to manage space efficiently.
Remember, the goal is to create a functional relationship between your garage and home, mitigating any unnecessary inconvenience.
Managing Relationship of Attached Garage to the Existing House

Strong visual cohesion between the original structure and the garage addition is paramount. Bearing this in mind, there are four integral elements to consider:
1. Architectural Style: The garage should reflect the aesthetic language of the main building. An abrupt transition in design can be jarring. Everything from roofing and wall material to window shape should echo the existing house.
2. Color Scheme: It’s best to stick with a similar palette to the existing house for a seamless blend. A stark color difference could cause the garage to stick out, disrupting the harmony.
3. Roof Pitch: Ensure the garage roof complements the roofline of your home. While minor variations can be tolerated, a radically different pitch can upset the overall balance.
4. Garage Door Style: The type of door you pick can dramatically affect perception of space. Choose a style that fits into the overall architectural scheme to guarantee seamless aesthetics.
Through smart planning and design, the new garage can be made to appear as if it has always been there, thus maintaining the integral relationship between the two structures.
Understanding the Construction Process of Attaching a Garage
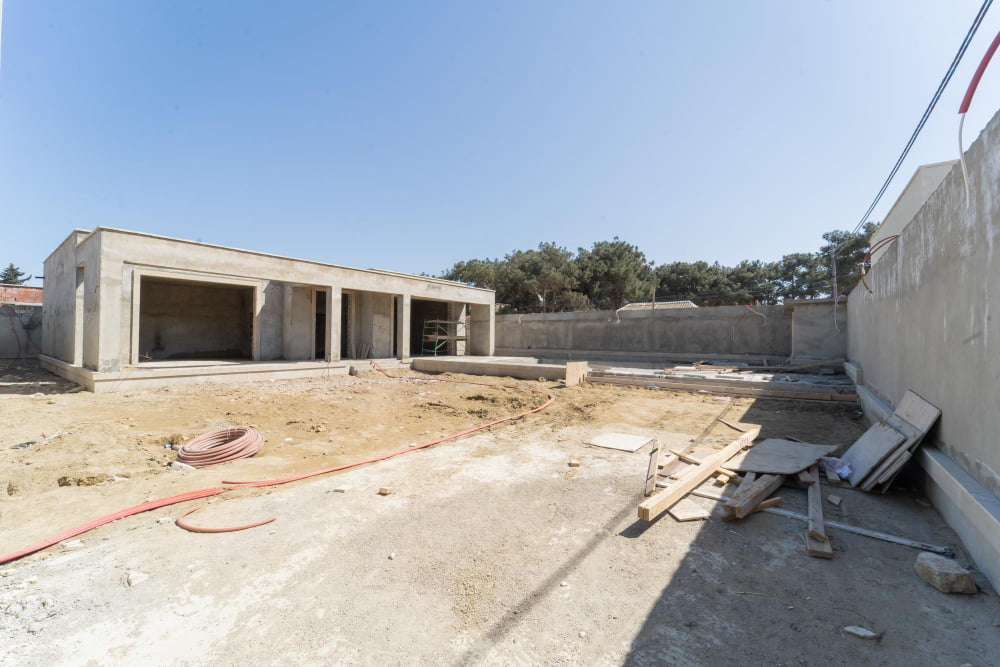
Once you’ve planned your attached garage thoroughly, the construction phase initiates. This involves several critical steps:
1. Site preparation: Clearing the designated area is crucial before concrete is poured for the foundation. Use equipment like shovels and bulldozers for this task. It’s also a time to ensure drainage is factored in and utility lines are properly set.
2. Foundation pouring: Depending on your regional climate and local building code, you may need a frost-proof foundation. Concrete must cure for about a week before further construction can proceed.
3. Framing: The wooden framework for walls and roofing comes next. This outlines the size and shape of your garage and involves careful measurements.
4. Roofing and siding: Select materials that match or complement your existing home for a seamless look. Asphalt shingles and vinyl siding are typically used due to durability.
5. Door and window installation: Garages require at least one pedestrian door in addition to the main vehicle entrance. For natural lighting and ventilation, consider adding windows.
6. Interior finishing: This includes installing electrical wiring, insulation, drywall, and possibly heating and cooling systems.
7. Driveway construction: This should provide easy access to your garage and be built from a material that can withstand heavy vehicle traffic.
Professional guidance and local building regulations must be followed at every stage for a successful, seamless garage attachment.
Maintenance and Safety Considerations for Attached Garage
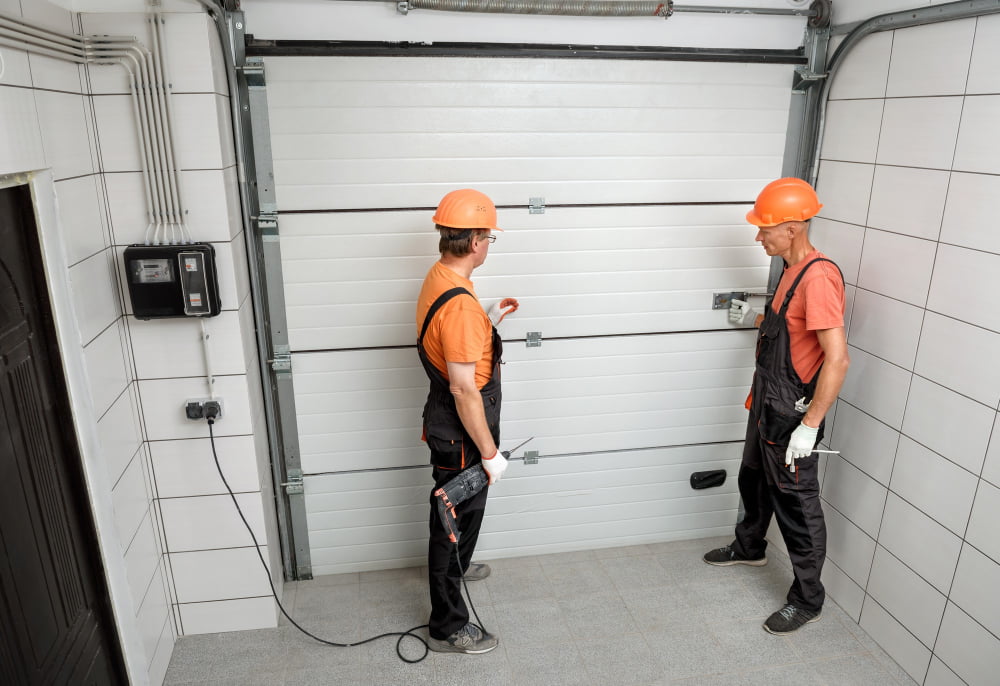
To ensure extended lifespan and safety of an attached garage, preemptive and regular maintenance is fundamental. Regular inspection for signs of wear and tear such as cracks in the concrete or peeling paint is key.
A professional should ideally carry out annual checks, particularly of electrical systems and garage door mechanisms, for potential issues.
Safety comes first, there’s no compromise. Install a robust fire-rated door between the garage and your home to contain potential fires. Smoke detectors are, without question, a necessity in attached garages because of the increased risk due to flammable materials often stored there.
Protection from harmful fumes is another aspect you mustn’t overlook. A well-sealed door will help prevent potentially lethal carbon monoxide from cars seeping into the house. Also, ensure ventilation in your garage is adequate, especially if the space is used for activities such as painting or woodworking.
Lastly, guard against unauthorized entry by regularly inspecting door locks and security systems. This will keep both your vehicle and your house safe.
FAQ
Can you attach a detached garage to your house?
Yes, you can attach a detached garage to your house, however, it’s important to note that this process may be challenging due to local municipality regulations and differing foundation requirements between the two structures.
Is it more expensive to attach a garage or keep it separate?
An attached garage is typically less expensive to build, as it leverages an existing wall and is constructed as an addition to the home rather than a standalone structure.
Is it worth adding an attached garage?
Adding an attached garage is a worthwhile investment as it can significantly increase your home’s value and potentially offer a substantial return on investment when you sell your home.
What do you call a garage attached to a house?
A garage that is connected to a house is referred to as an attached garage.
What are the essential steps for safely converting a detached garage into an attached one?
The essential steps for safely converting a detached garage into an attached one include obtaining necessary permits, planning its design and layout to comply with regulations, hiring professionals for the construction process, ensuring adequate ventilation, electricity, and insulation, and finishing with the attachment of the garage to the house while ensuring structural integrity.
What considerations should one bear in mind concerning zoning laws or building regulations when attaching a garage?
When attaching a garage, one should consider local zoning laws and building regulations, which typically dictate the size, location, and sometimes the design of the structure.
What types of construction materials are best suited for constructing an attached garage to withstand various weather conditions?
For an attached garage, heavy-duty materials like concrete, steel, and weather-resistant wood are best-suited as they can withstand various weather conditions ranging from extreme heat to harsh winters.